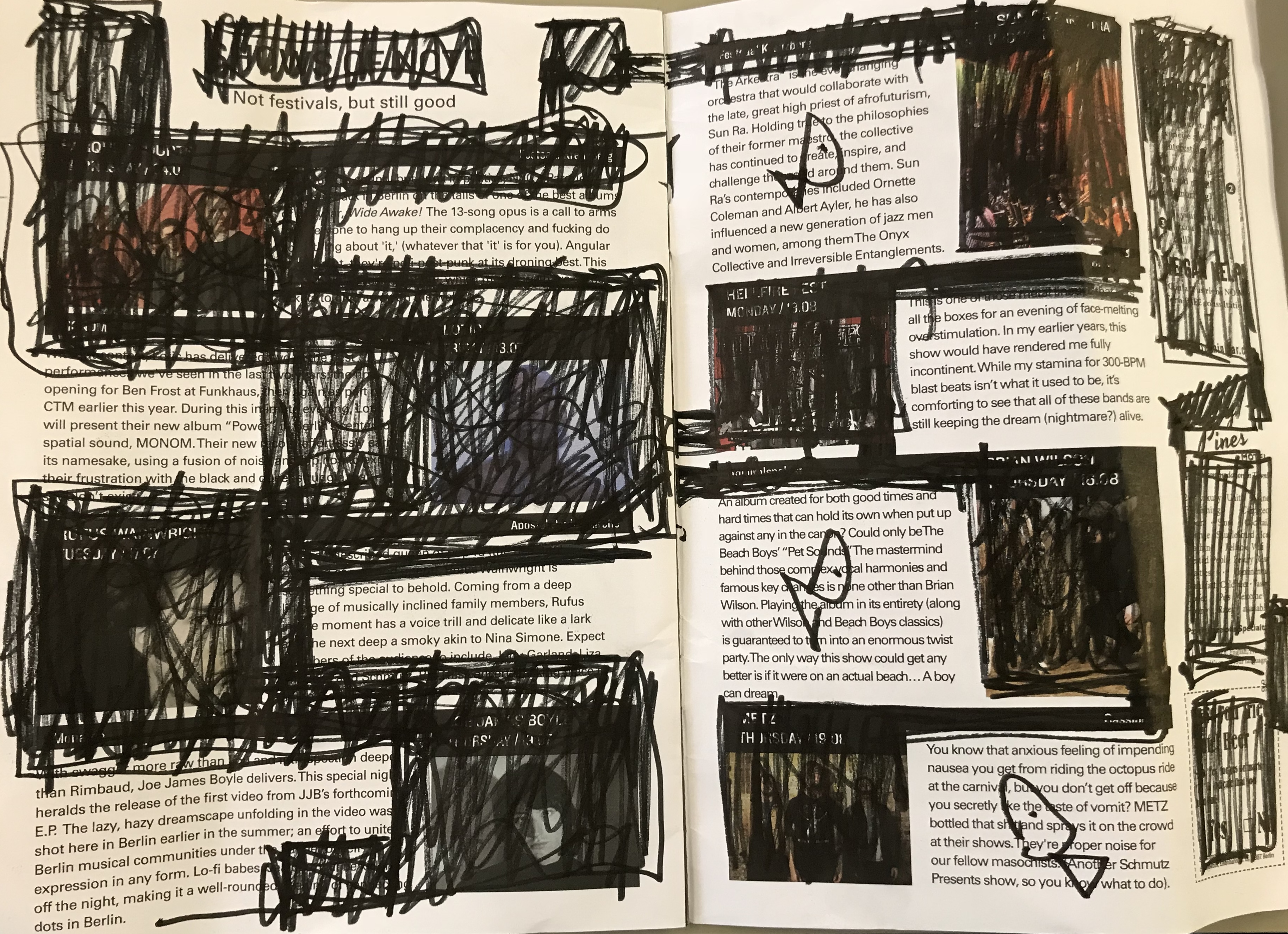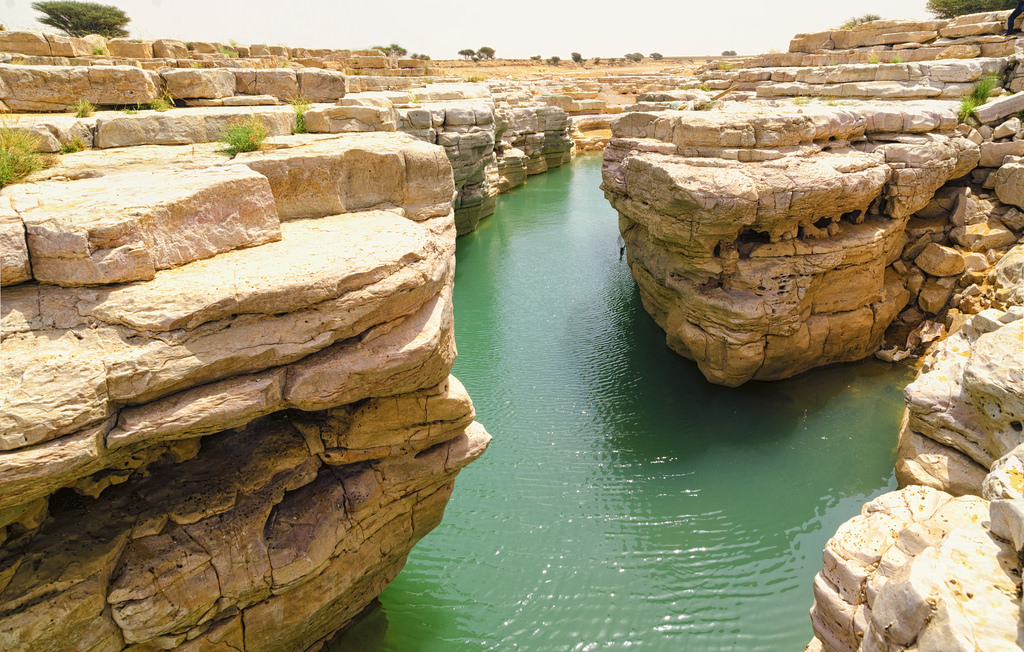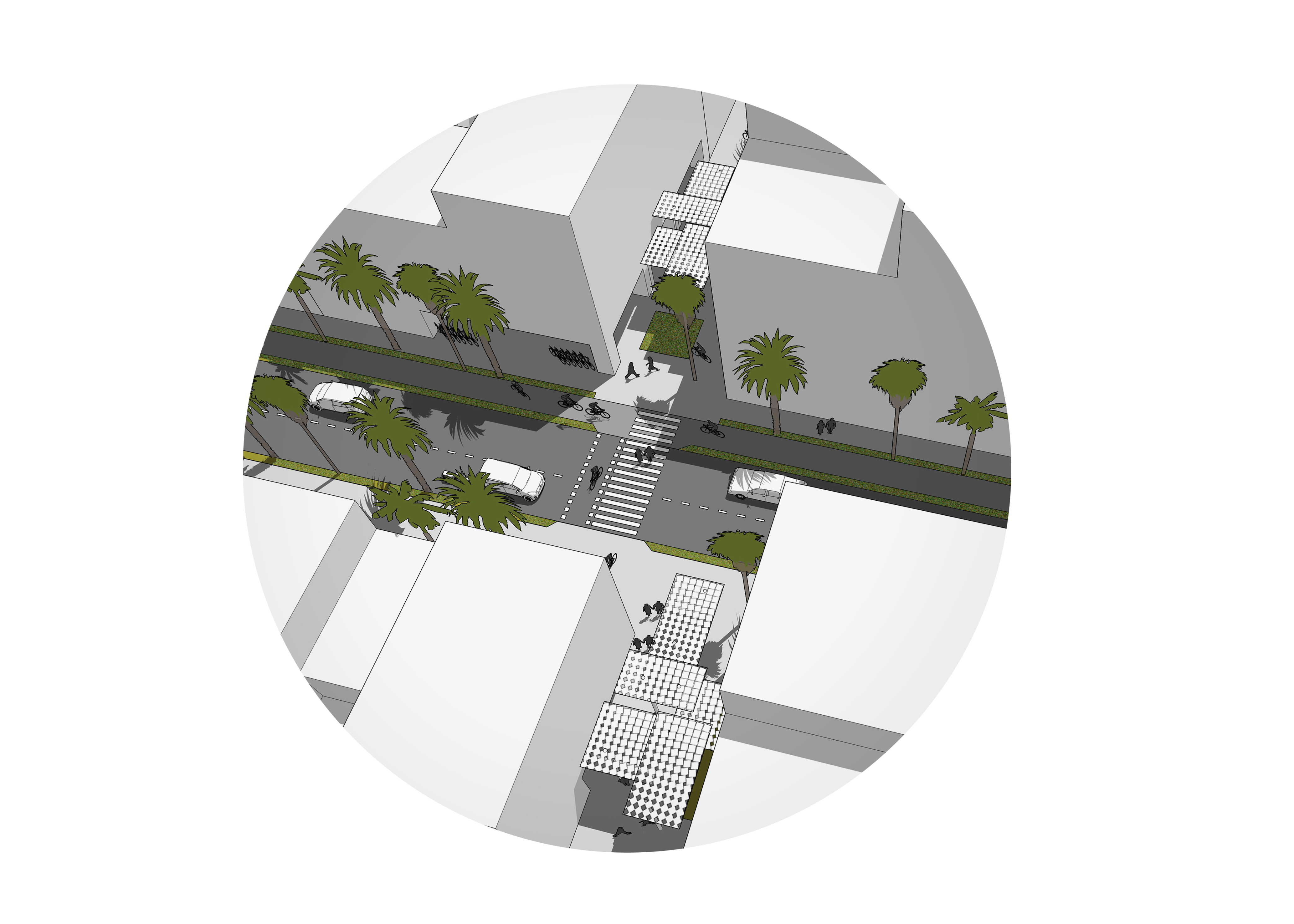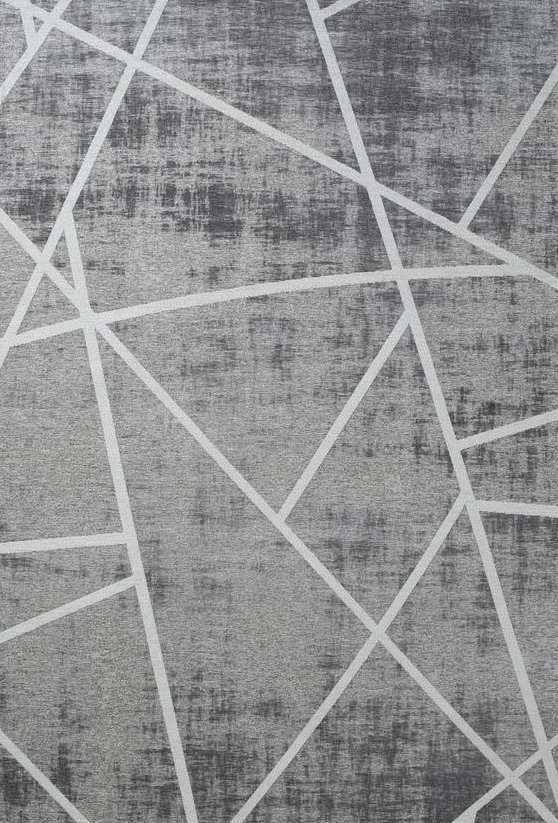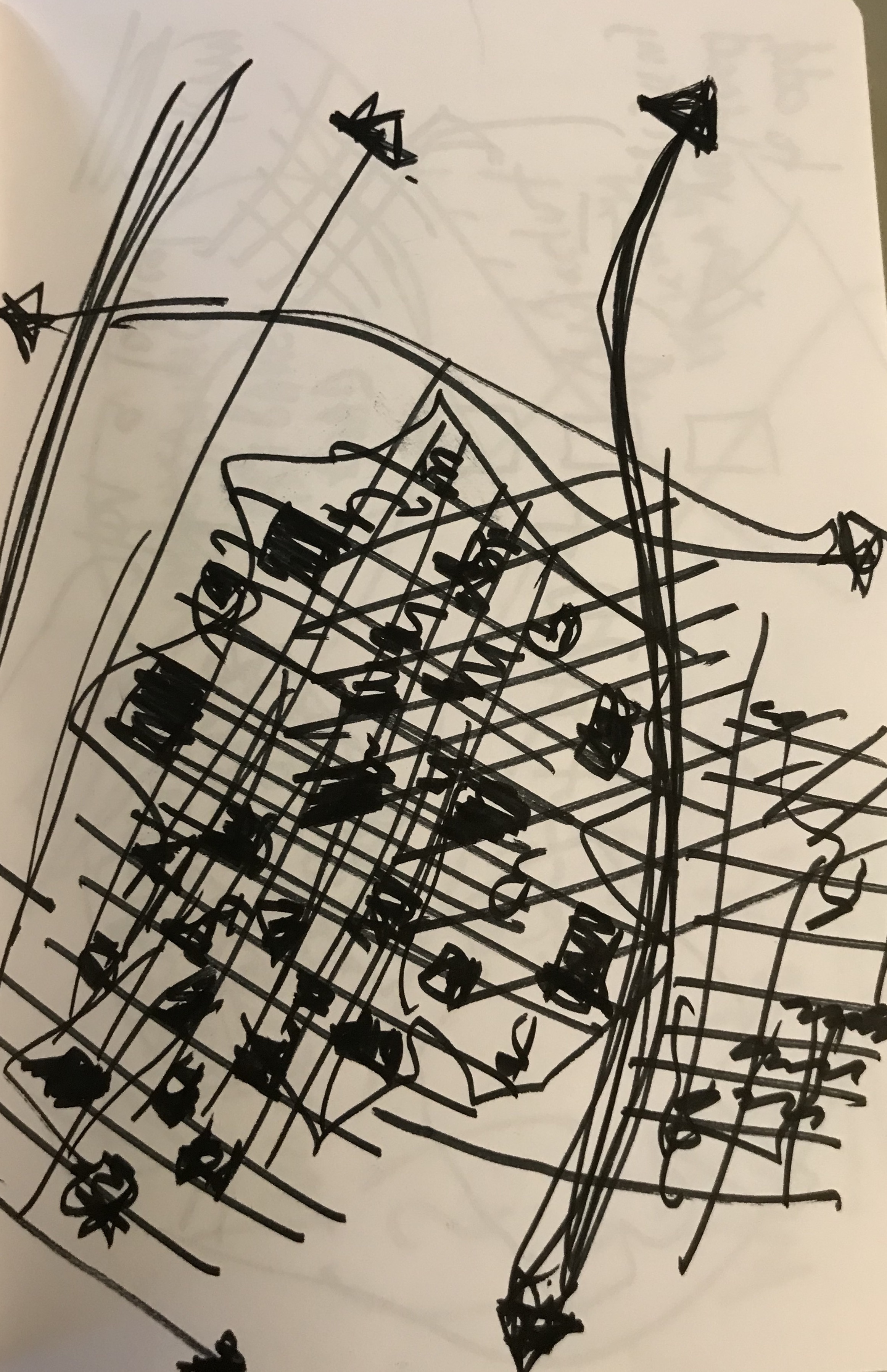ksp | king salman park | riyadh | saudi arabia
2018 competition as project leader for sbs enginering group
This proposal for Riyadh Central Park, part of the visionary King Salman Park masterplan, reimagines the former airport site in the heart of the Saudi capital as a monumental green civic space. Developed in partnership with Topotek 1 and SBS Engineering Group, the design merges ecological systems, public space, and cultural infrastructure to create a park that is both contemporary and deeply rooted in Riyadh’s climate and identity. It positions the park as a central piece in the city's transformation into a more liveable, connected, and sustainable metropolis.
The King Salman Park will cover an area of approximately 16 square kilometers — that is 16,000,000 square meters (or 1,600 hectares), making it the largest urban park in the world and 4 times new york city central park.



