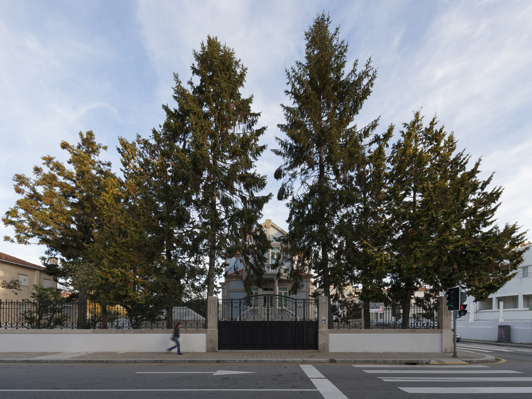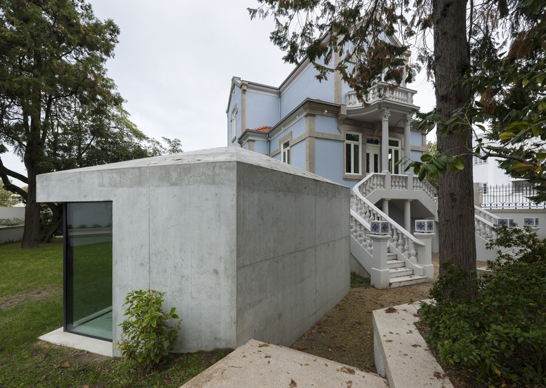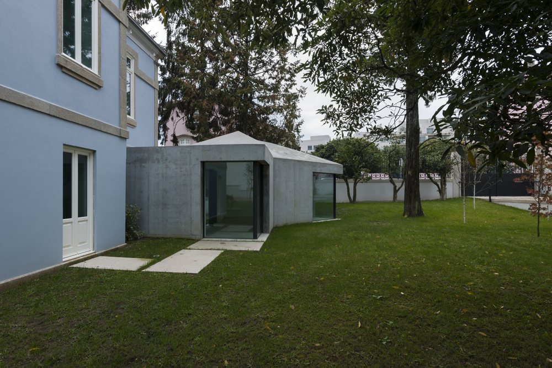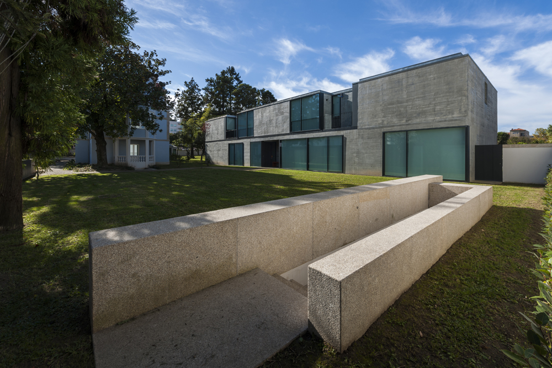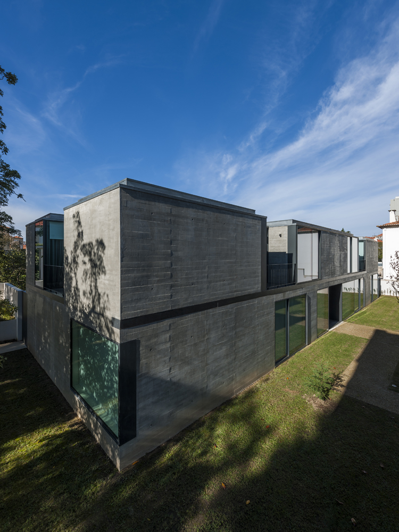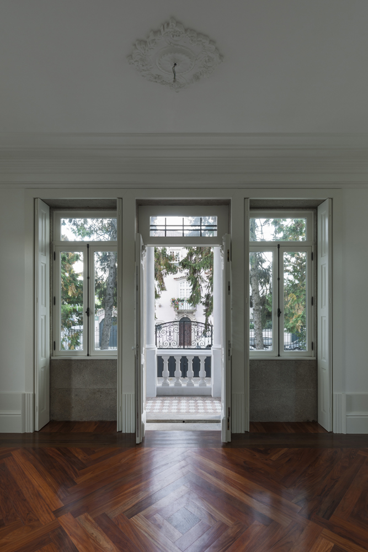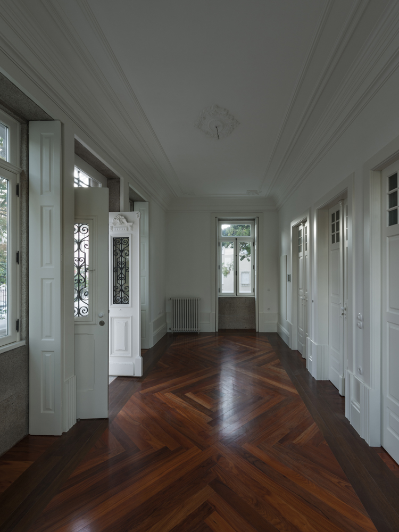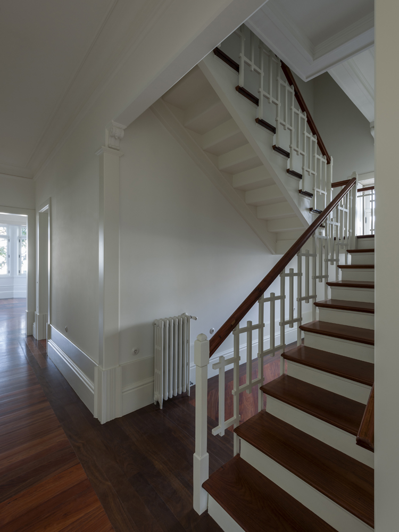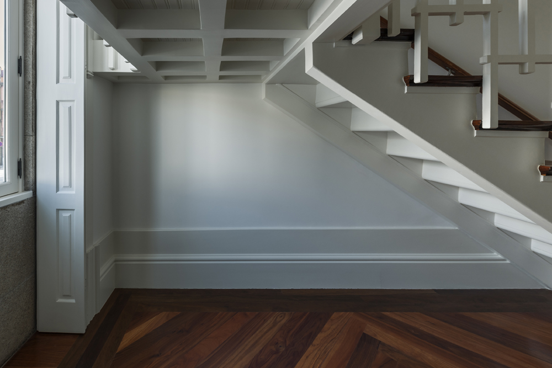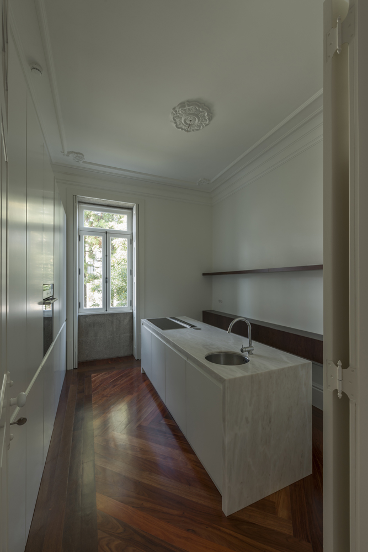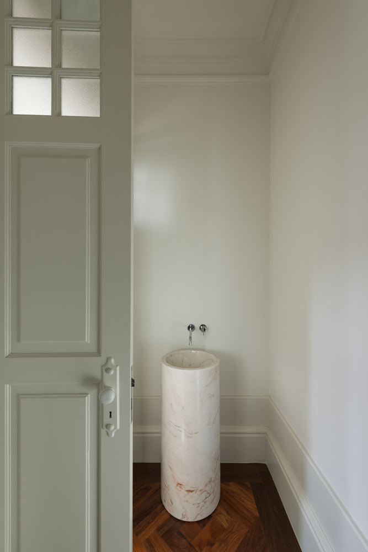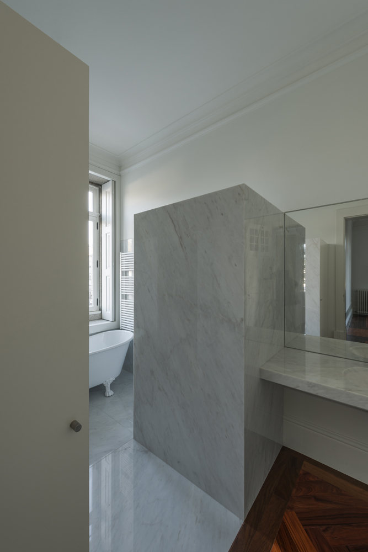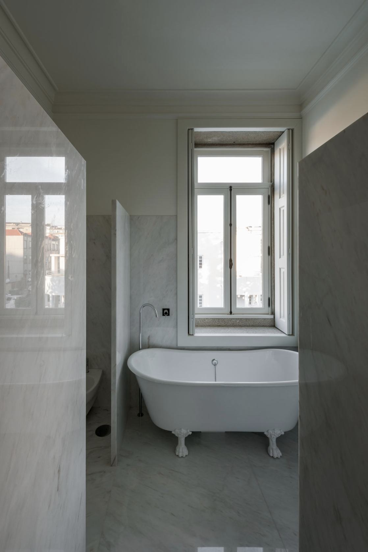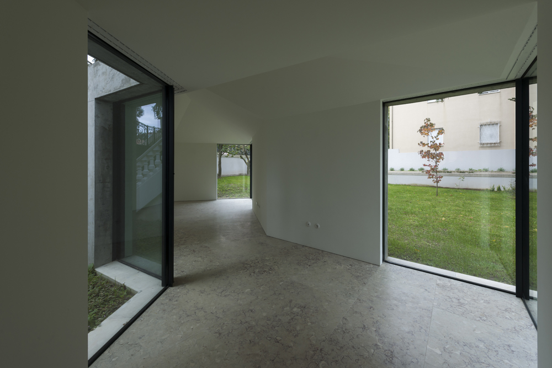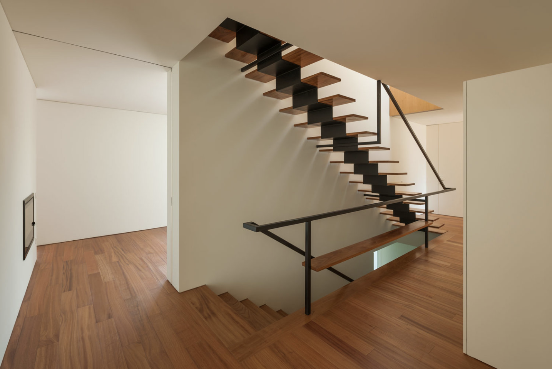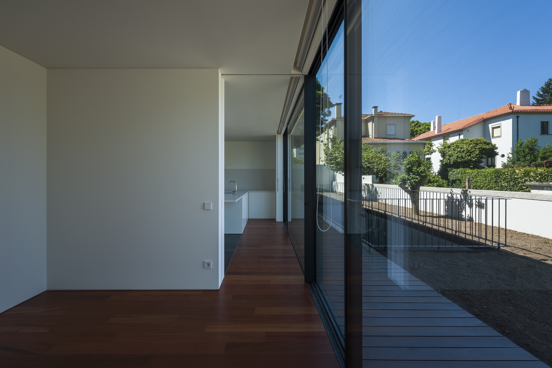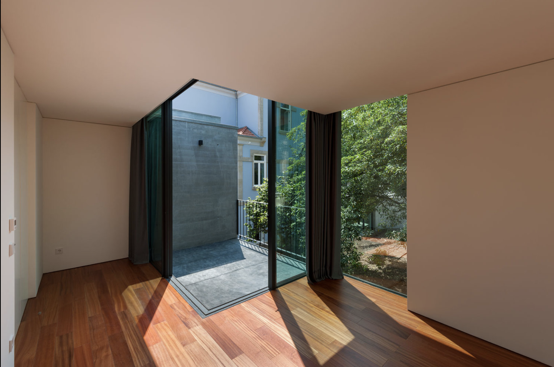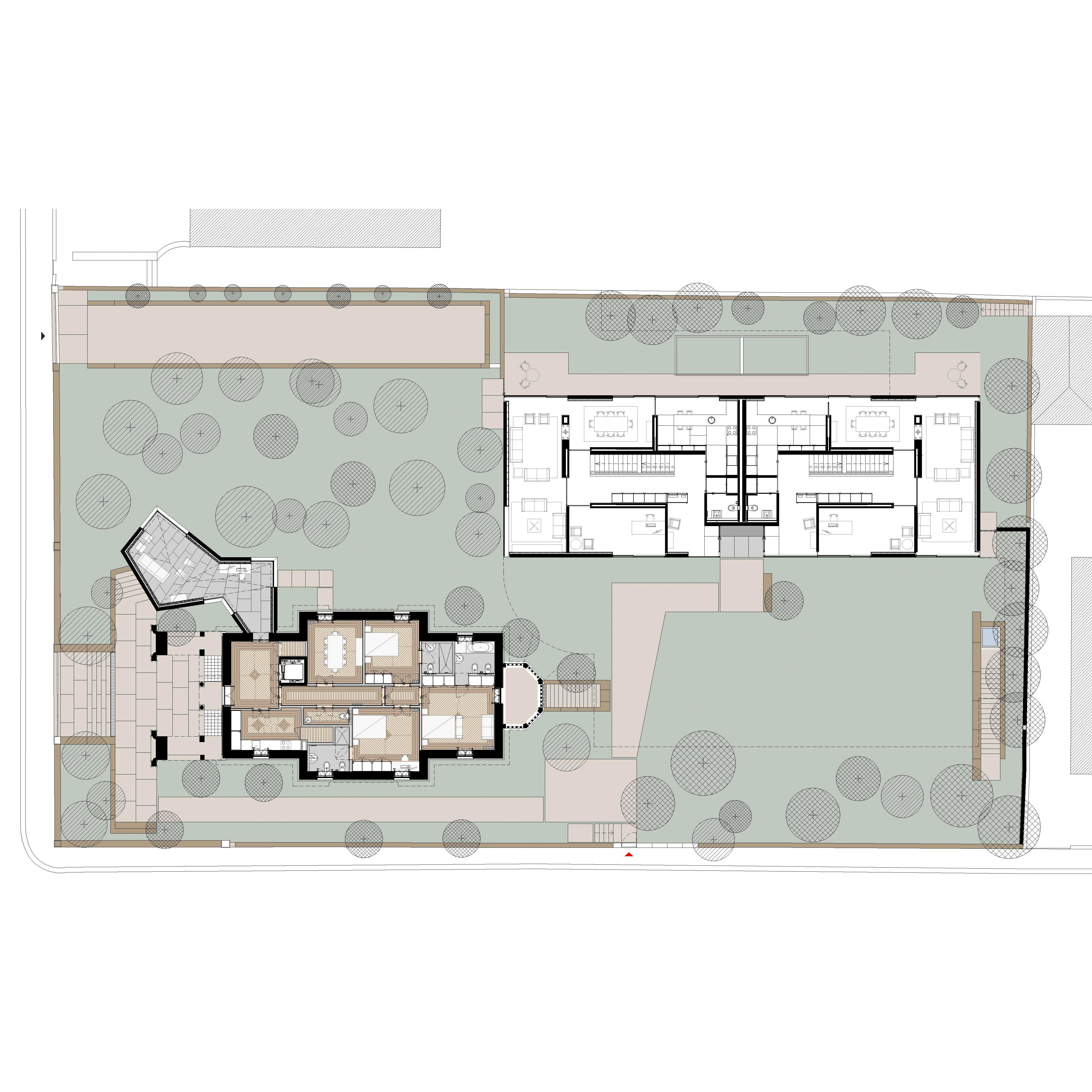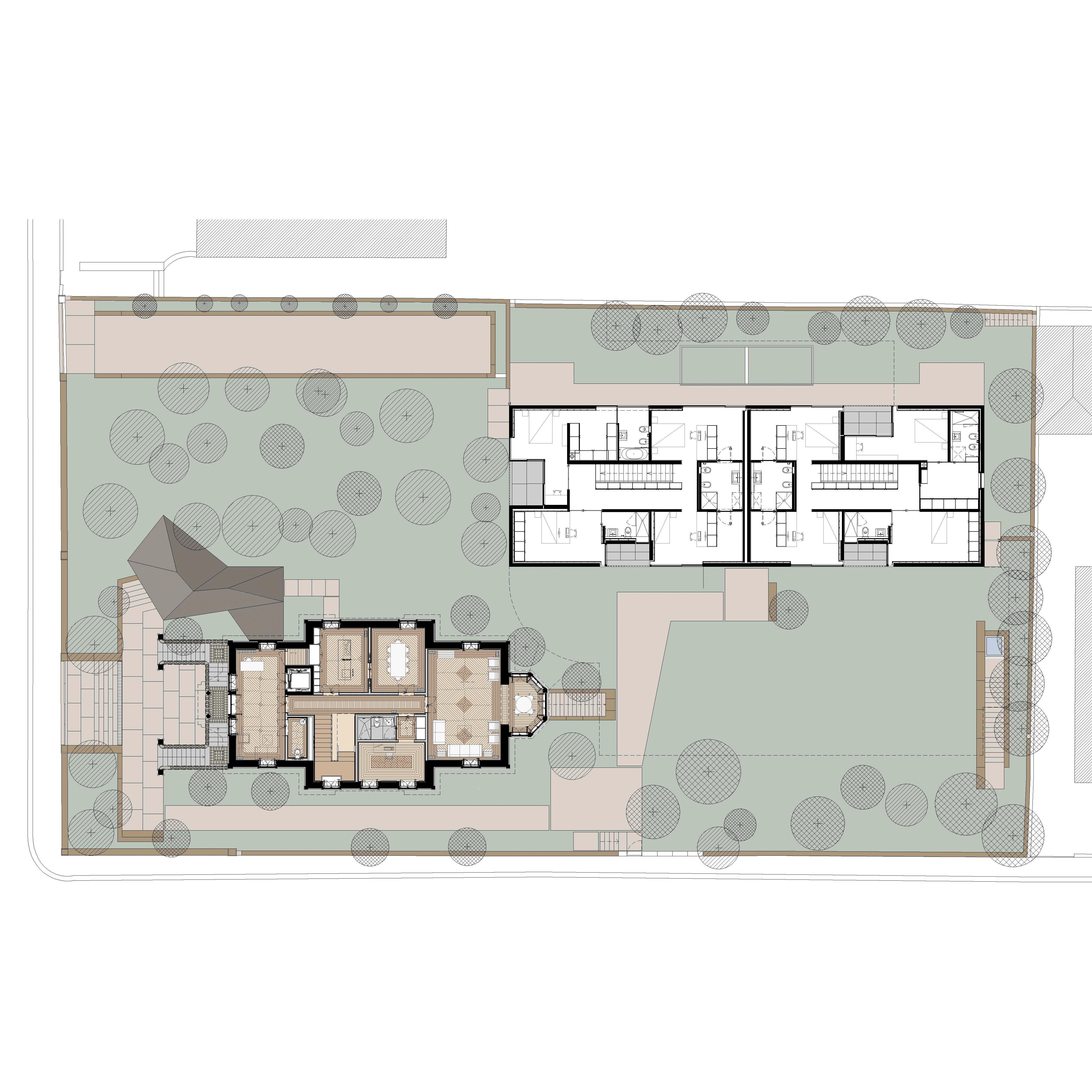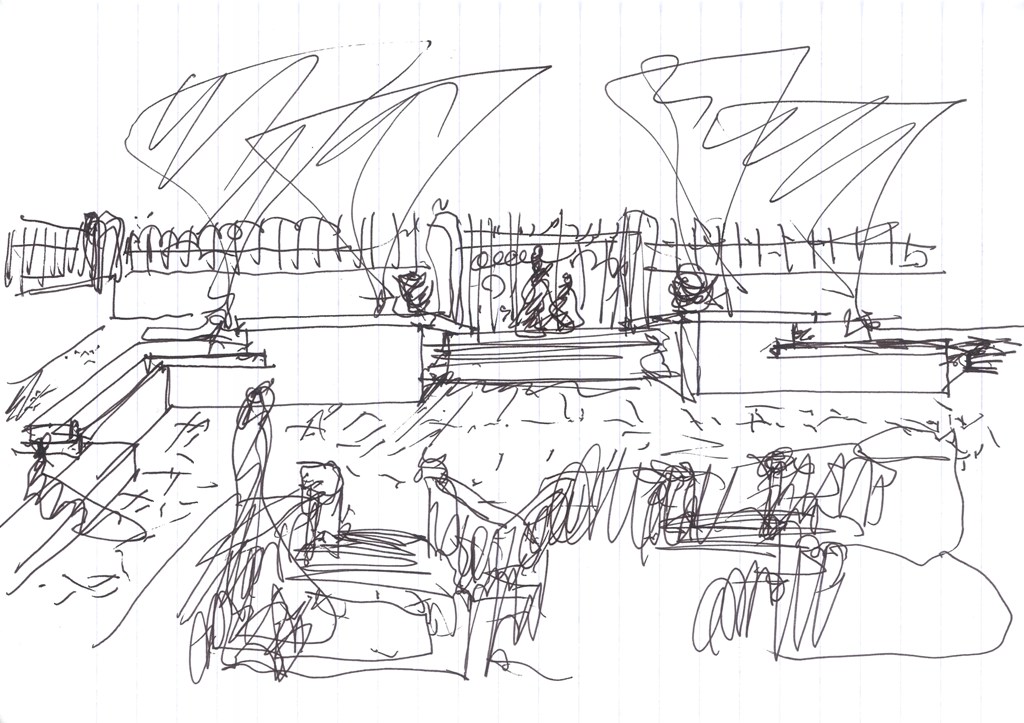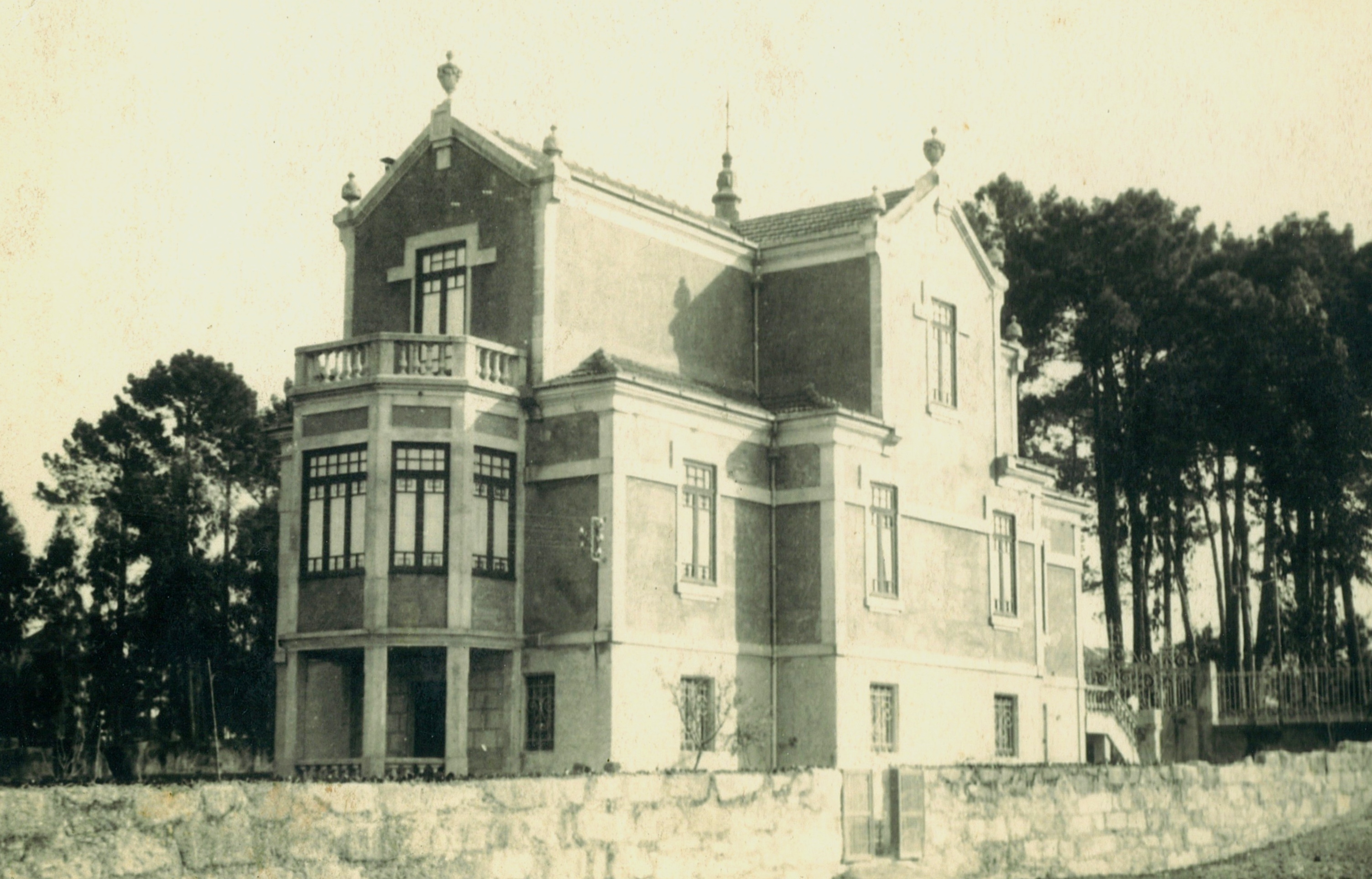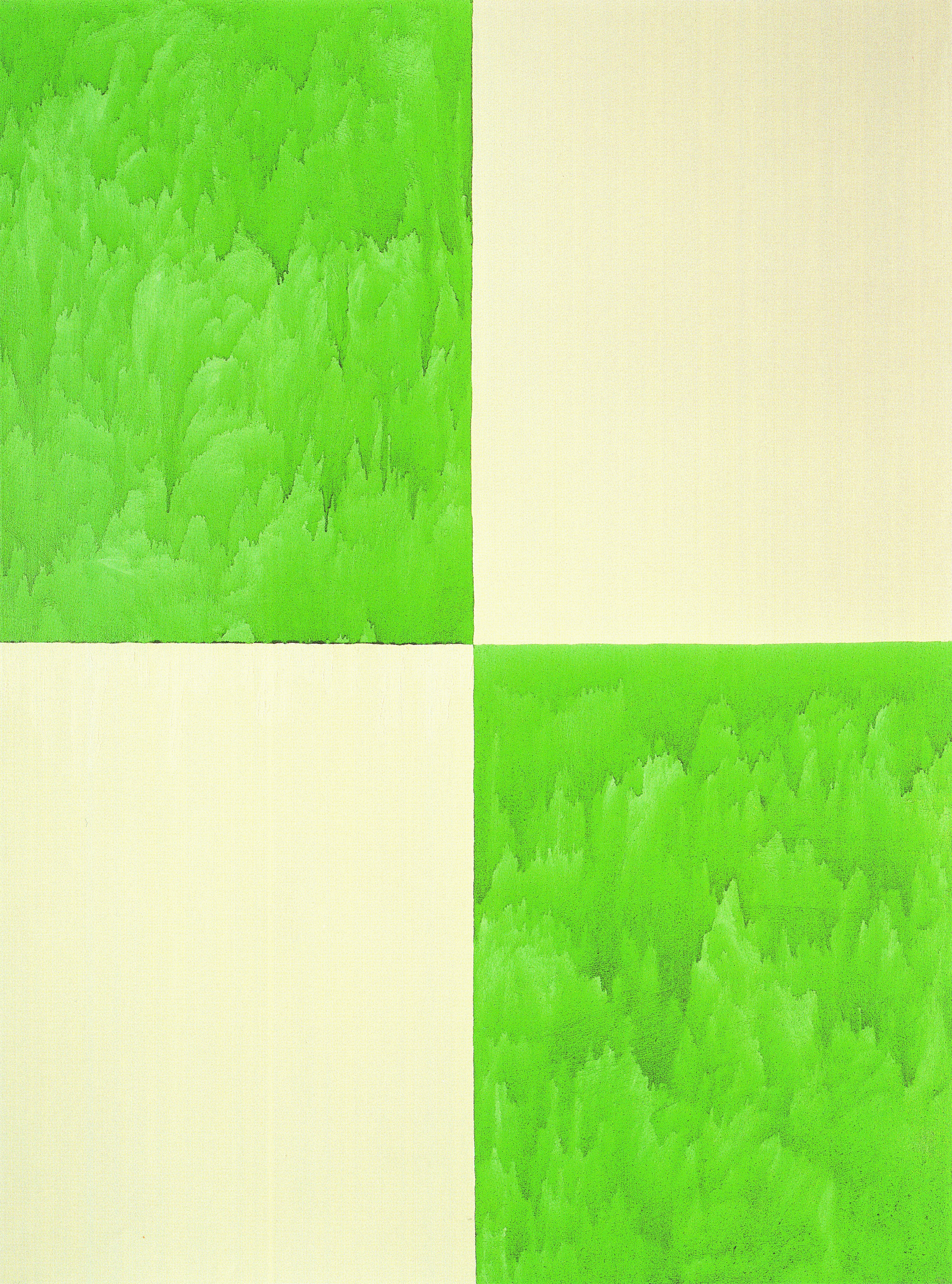kopke residences | porto | portugal
2009 | 2013 with octávio queirós
The Kopke Residences is a residential development located on Rua Joaquim Kopke in Porto, Portugal. The project encompasses the rehabilitation of a historic manor house, recognized by the Oporto City Hall, which has been converted into two apartments while preserving its original features. Additionally, two new houses were constructed in the former vegetable garden area, creating a harmonious blend of historical and contemporary architecture. A common garage connects all the residential units, integrating the development cohesively.The intervention respects the character of the original building while introducing contemporary forms and materials that respond to the site’s scale. The result is a thoughtful dialogue between heritage and new architecture, framed by private gardens and urban intimacy in the heart of Porto.
project
kopke residences
client
odlaca, gestão e investimentos imobiliários lda
location
rua de joaquim kopke, porto, portugal
date
2008 | 2013
intervention area
2 100 sqm
architecture
adriano pimenta, octavio queirós
collaborators
ana ferreira, carolina salcedo, maria vasconcelos, paulo morgado
photos
arménio teixeira + ap archive
contractor
cobelba
