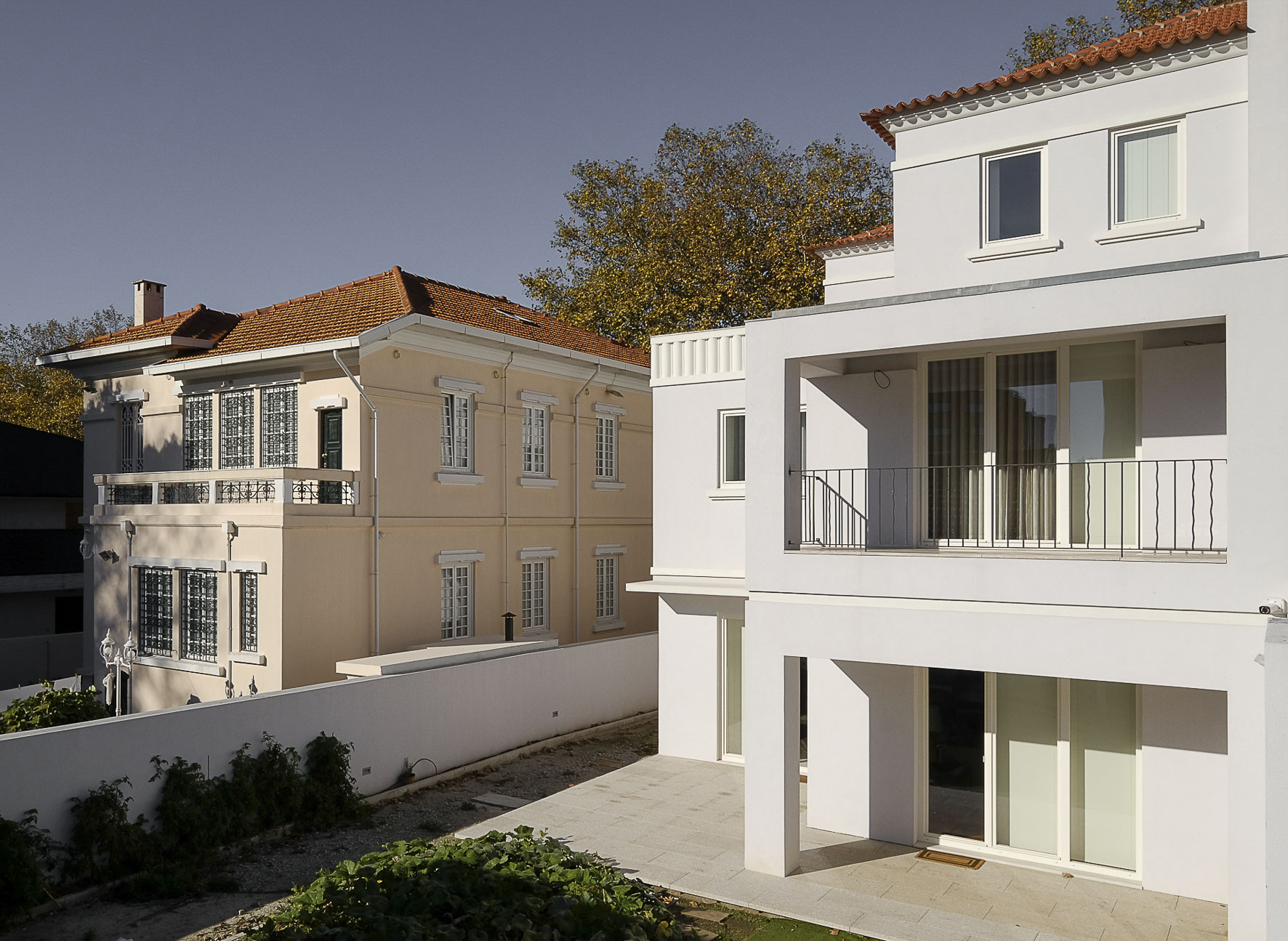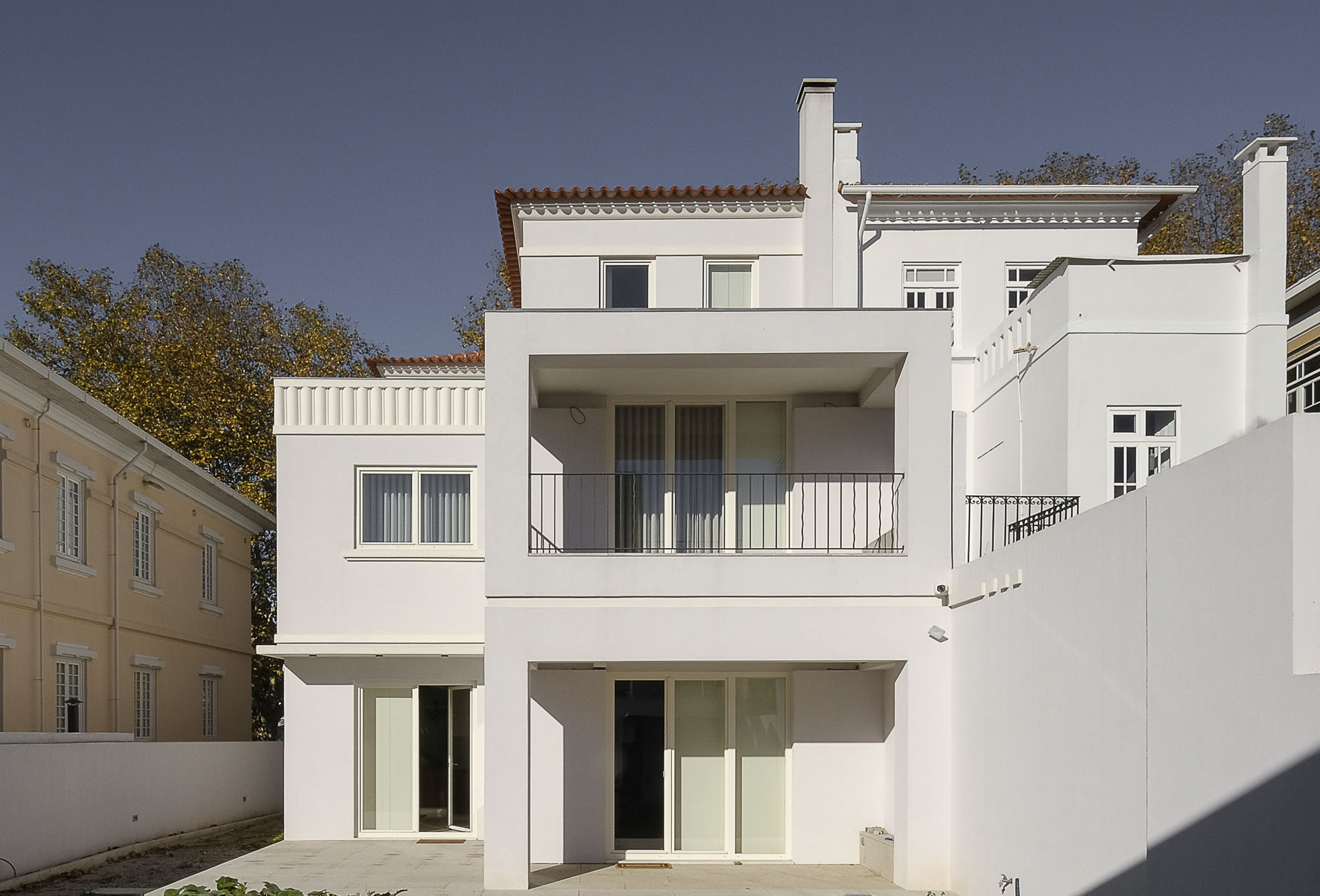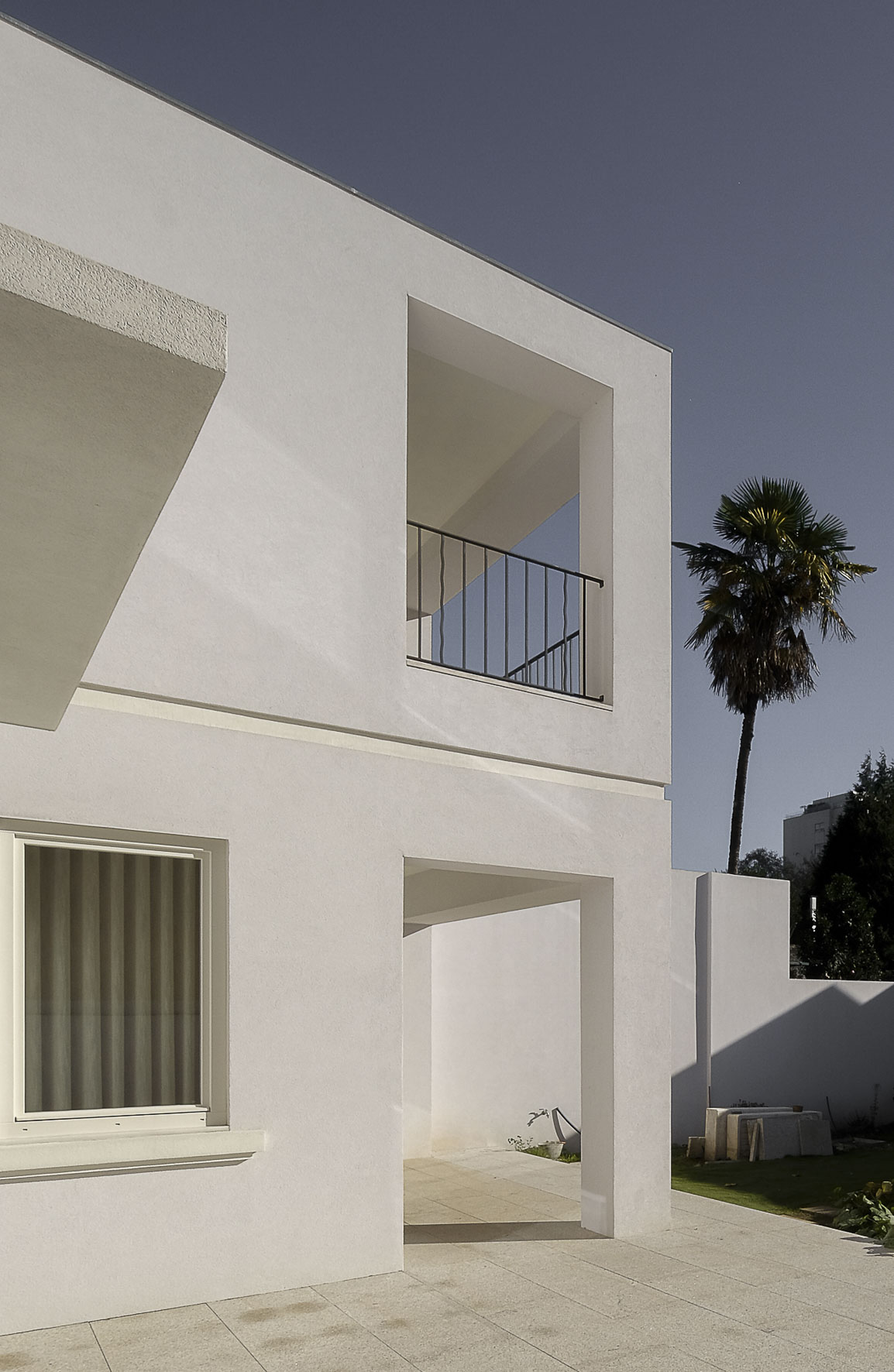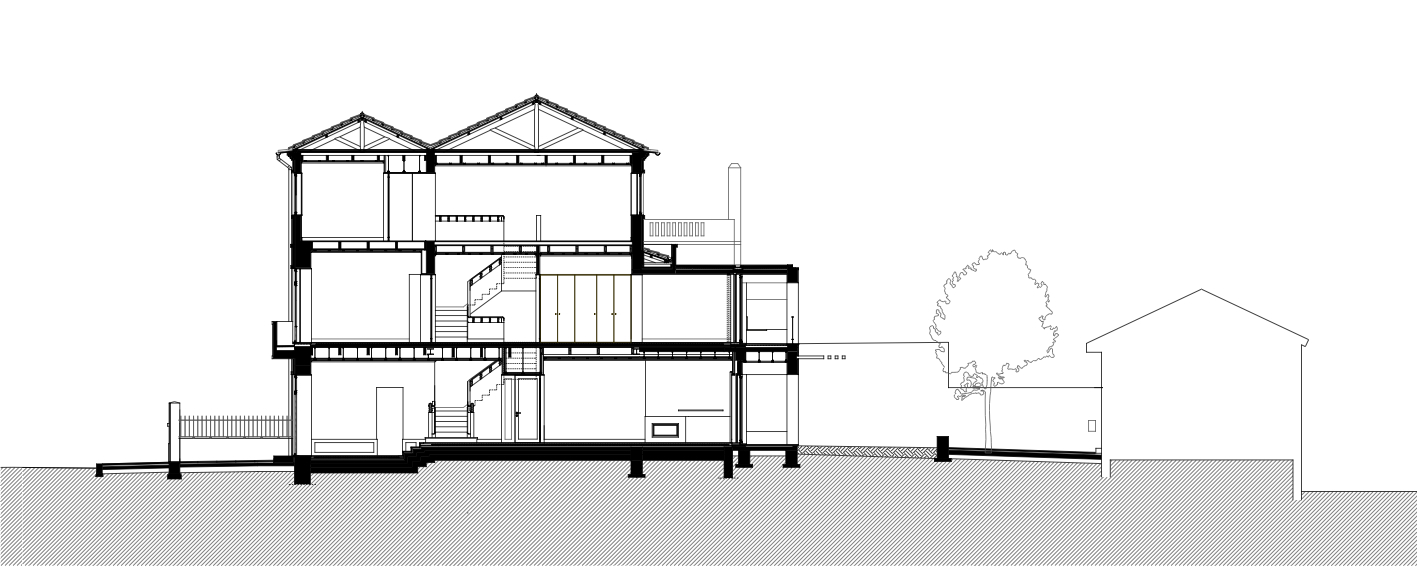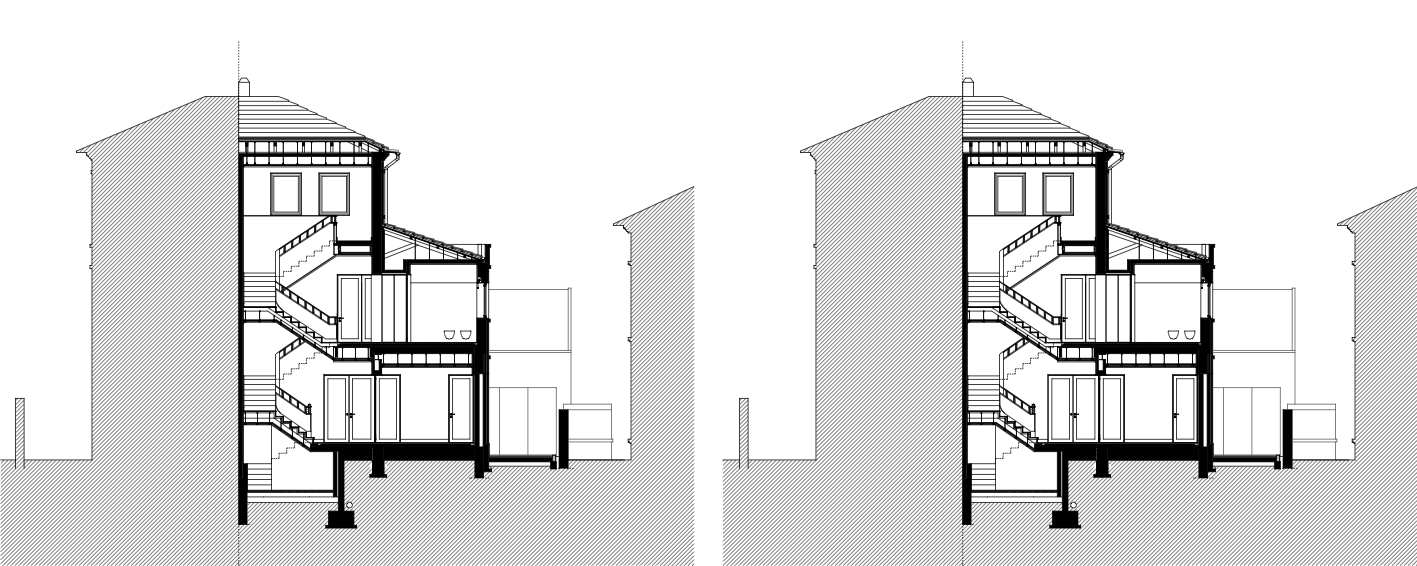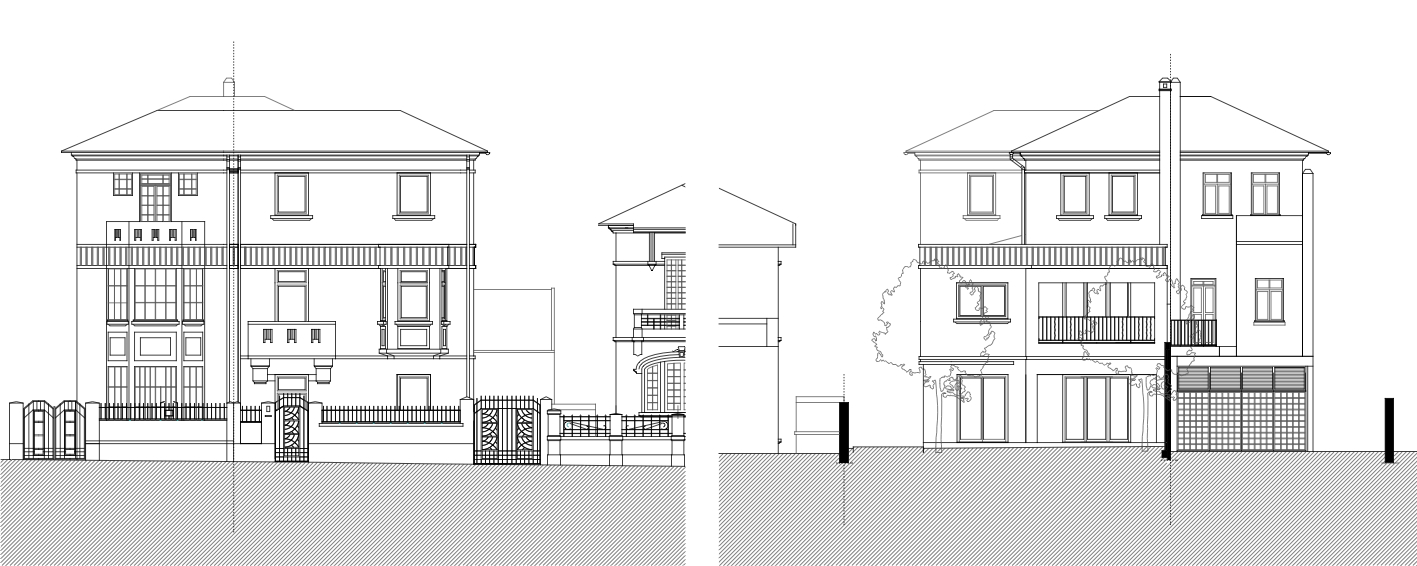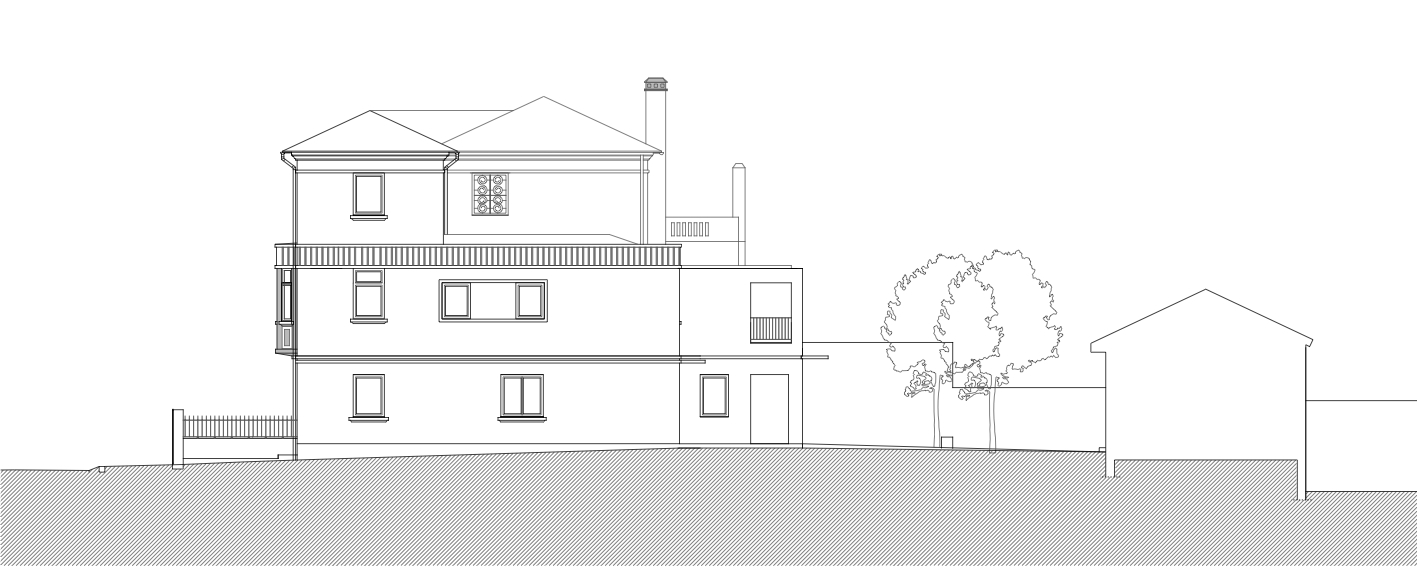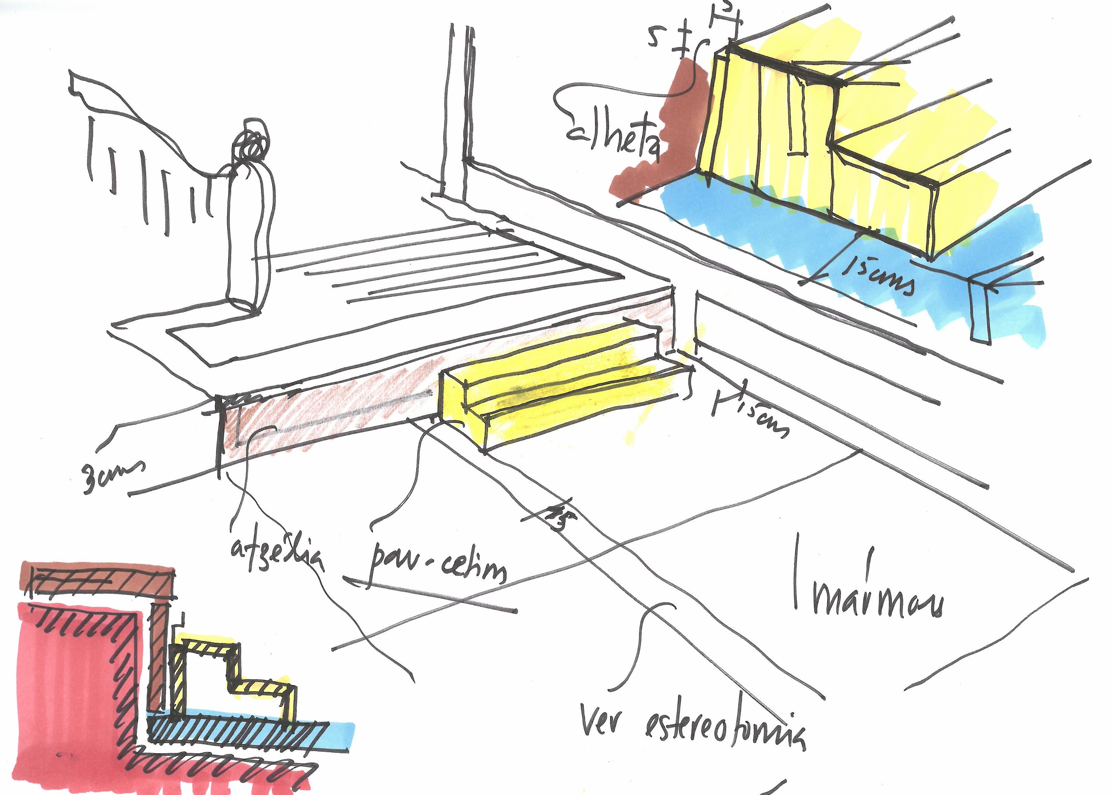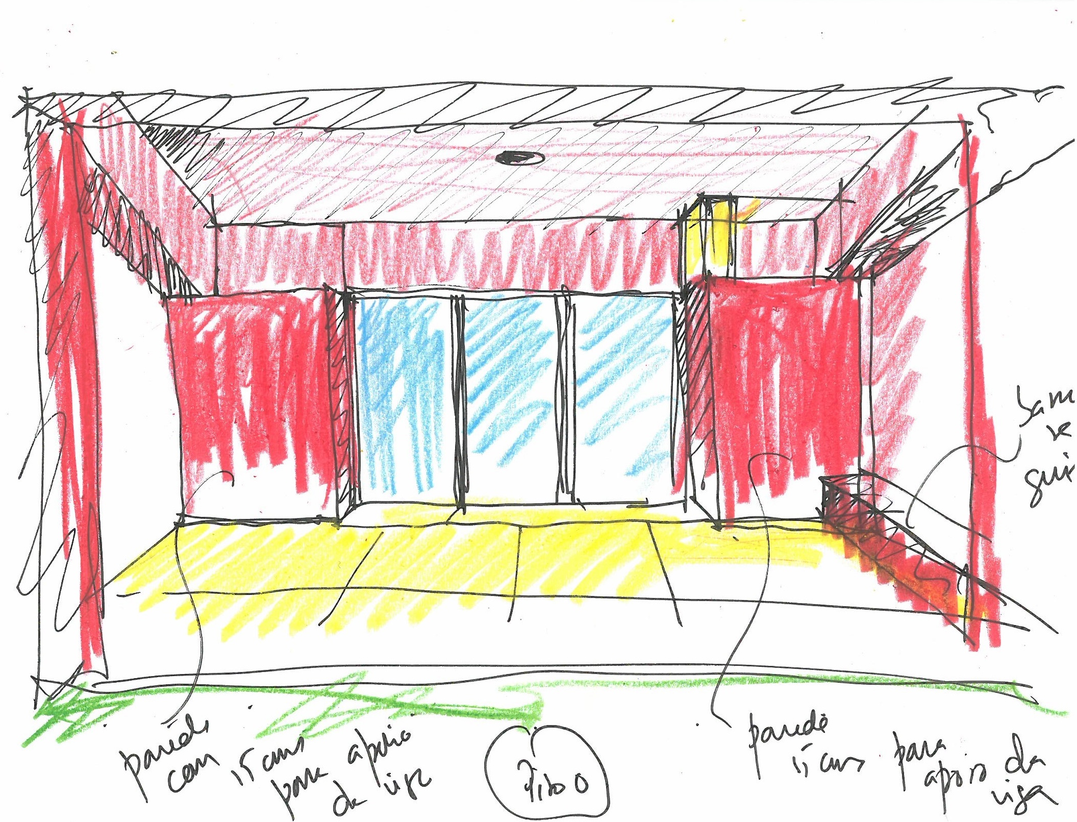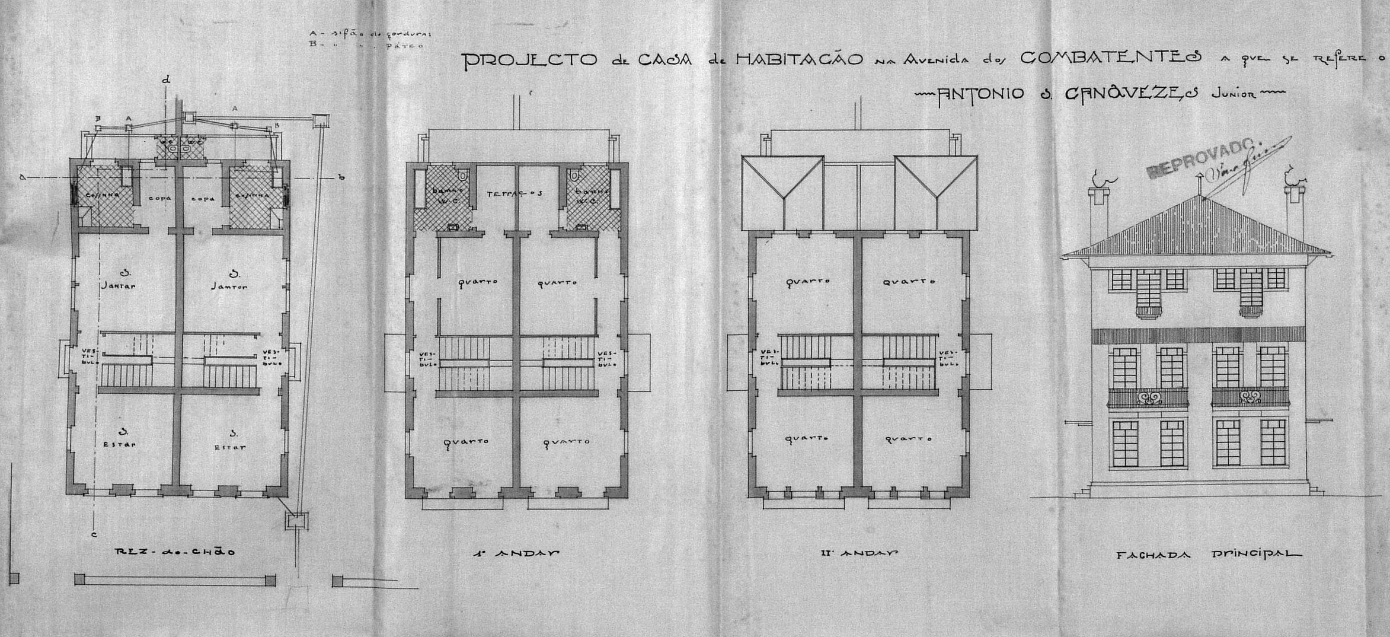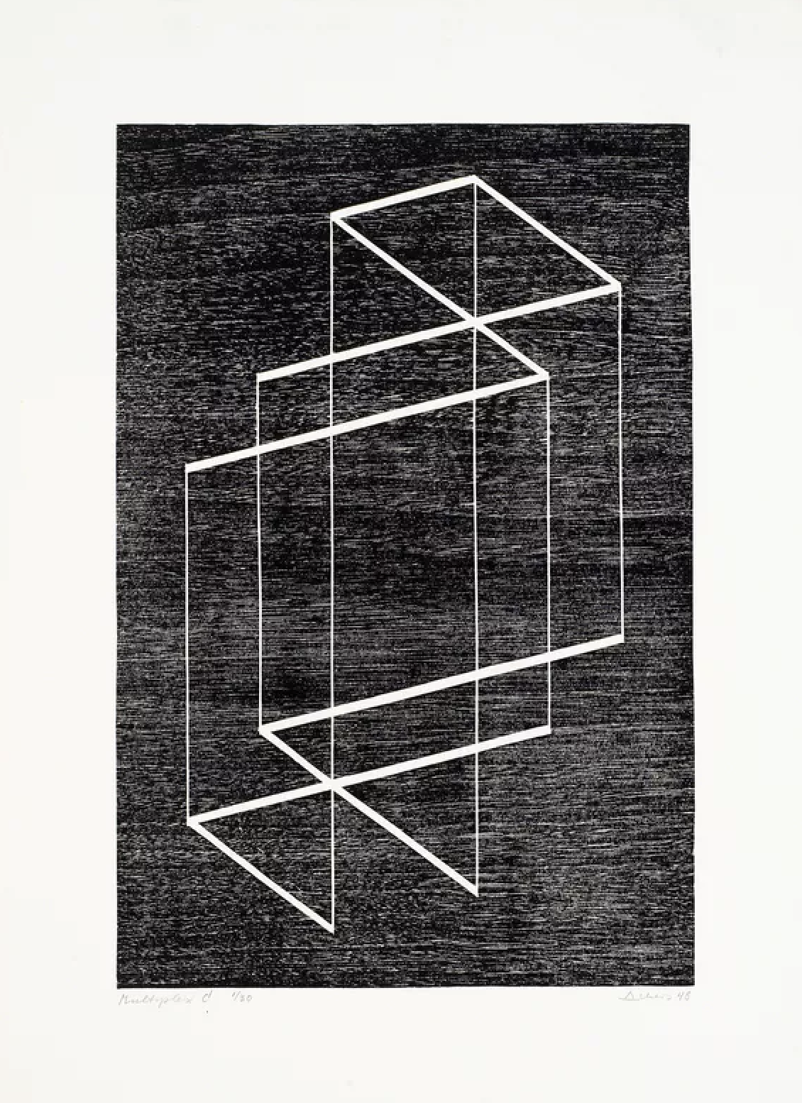l&e house | porto | portugal
2011 | 2015 with sara almeida
This house on Rua dos Combatentes da Grande Guerra reflects nearly a century of layered construction, with additions spanning from the 1920s to the late 20th century. The intervention aimed to bring coherence and unity to the fragmented structure, transforming it into a fluid, contemporary home.
By reorganizing spaces, clarifying circulation, and introducing new relationships between interior and exterior, the project redefines the way the house is inhabited, bridging its architectural past with present-day living.
joseph albers
project
l&e house
client
private
location
avenida dos combatentes da grande guerra | porto | portugal
date
2011 | 2014
intervention area
350 sqm
architecture
adriano pimenta, sara almeida
collaborators
ana ferreira, carolina salcedo, maria vasconcelos, paulo morgado
engineering coordinator
ana vale
photos
lara jacinto, adriano pimenta
contrator
fiel norte, sociedade de construções lda
