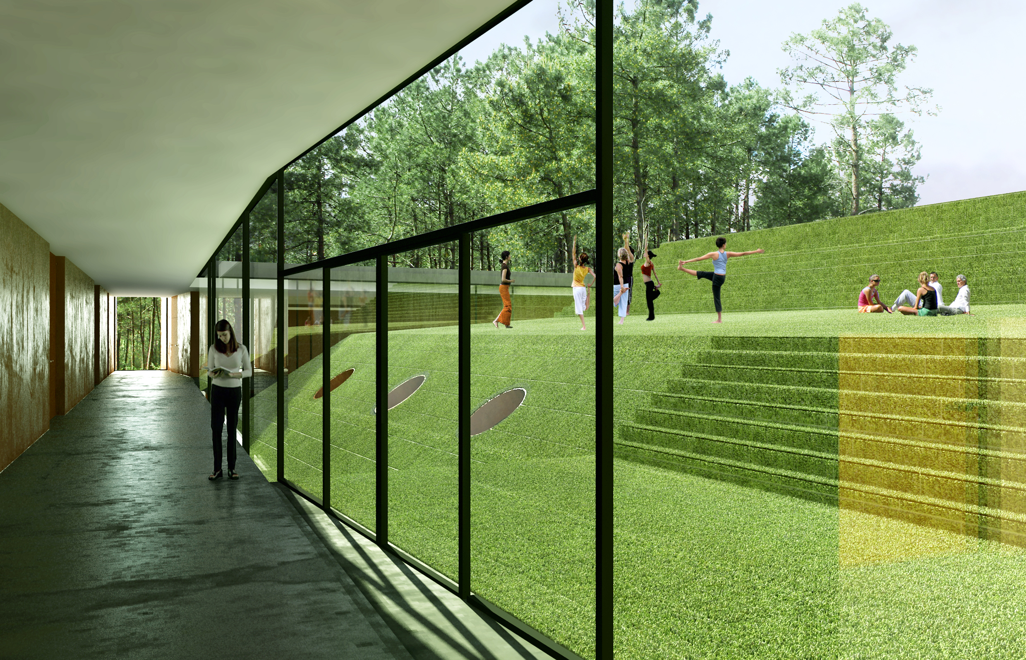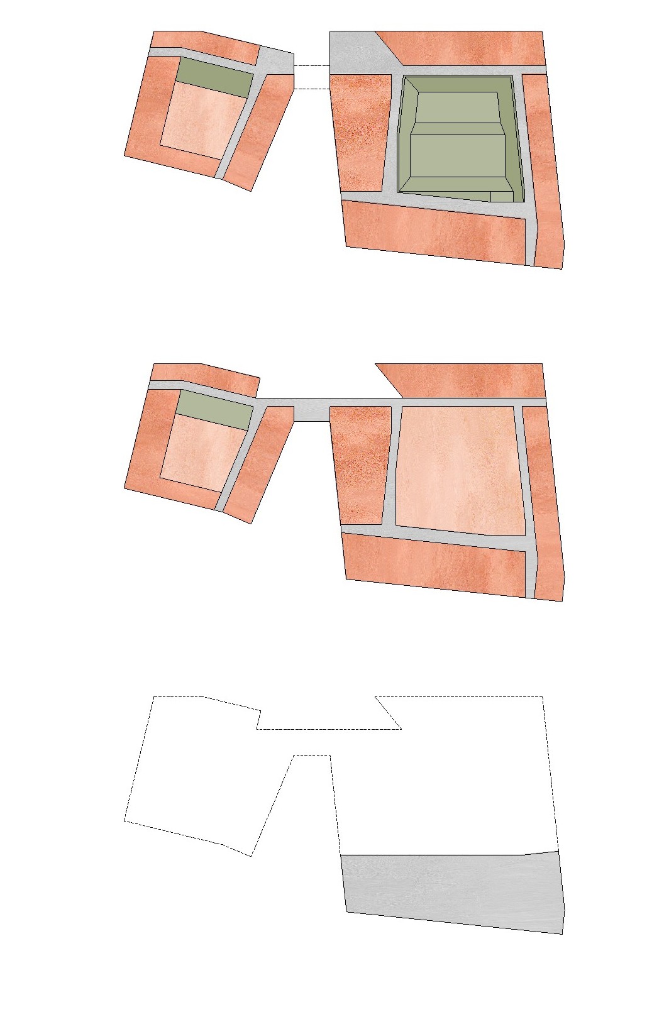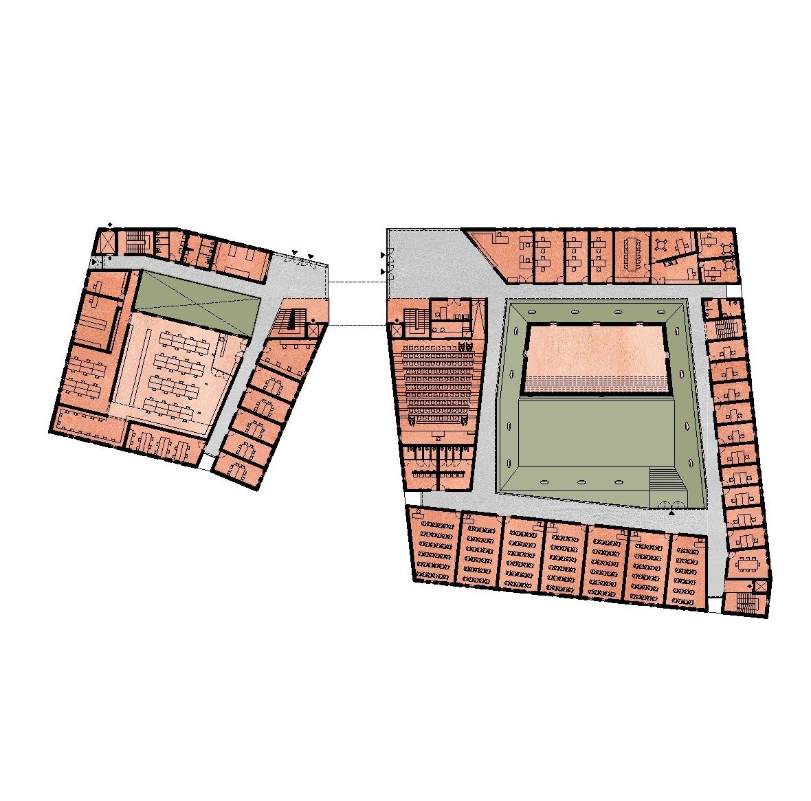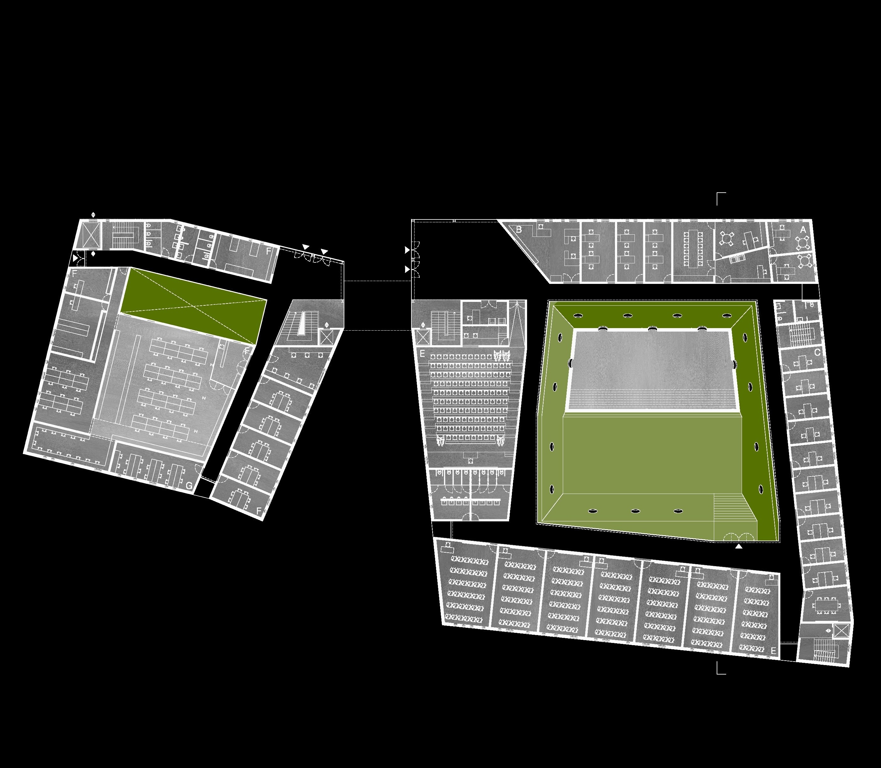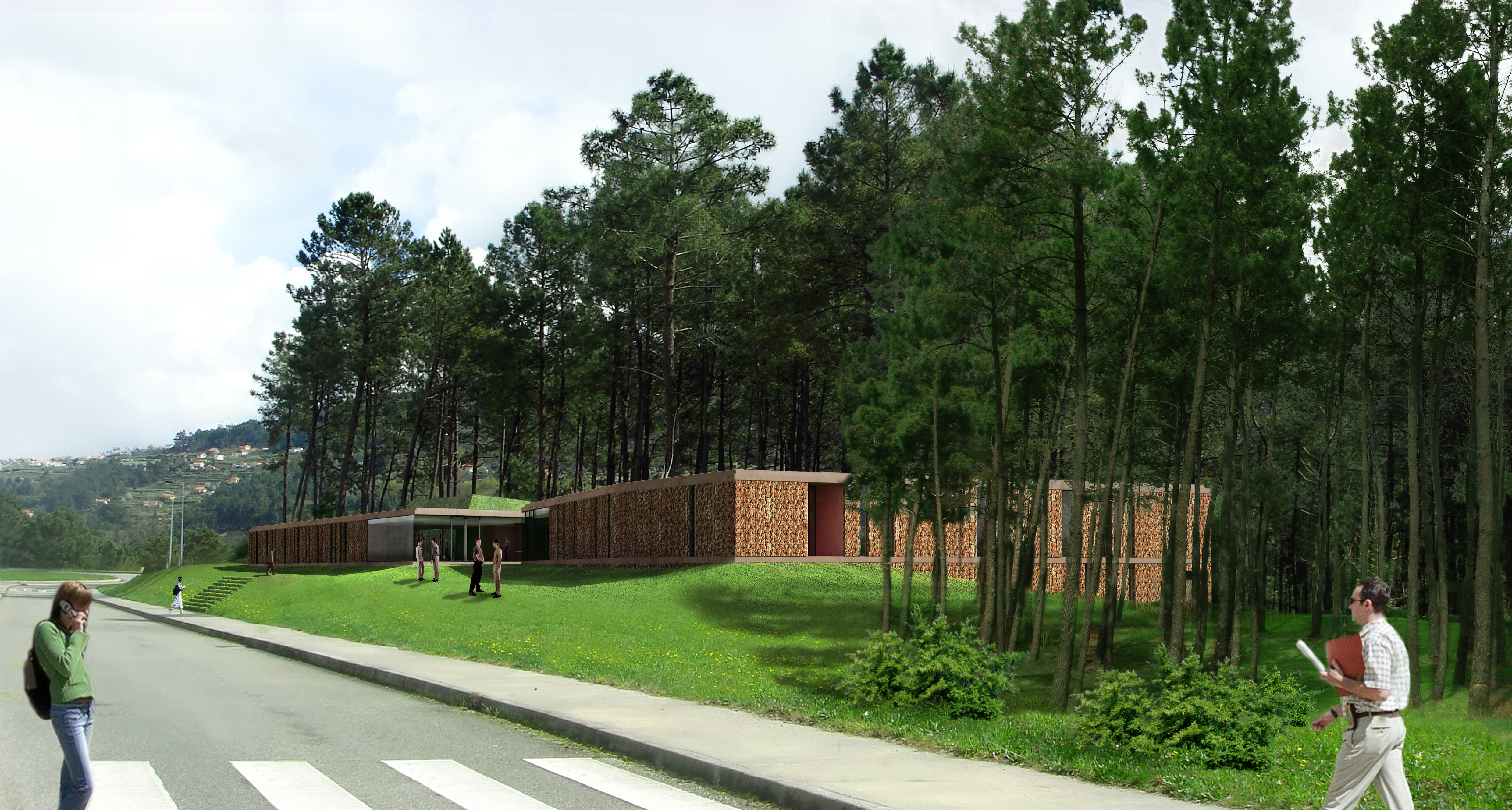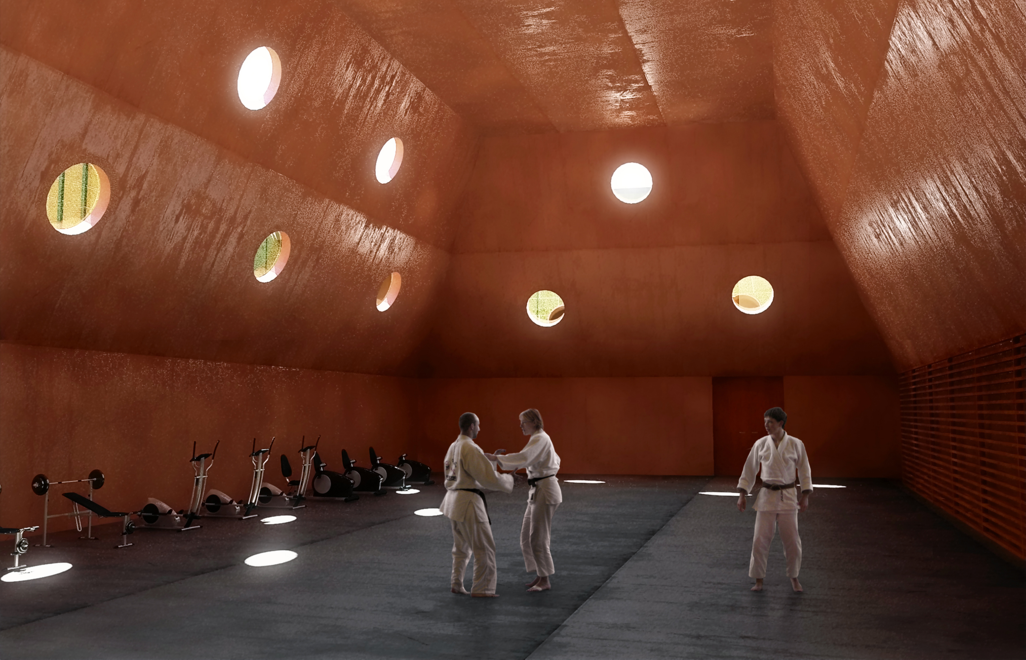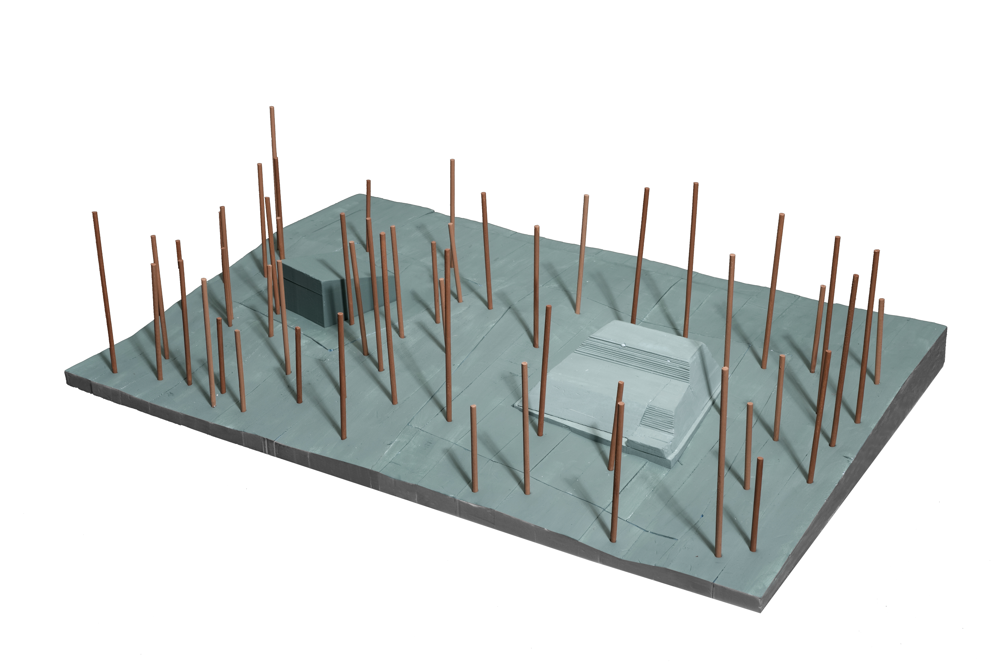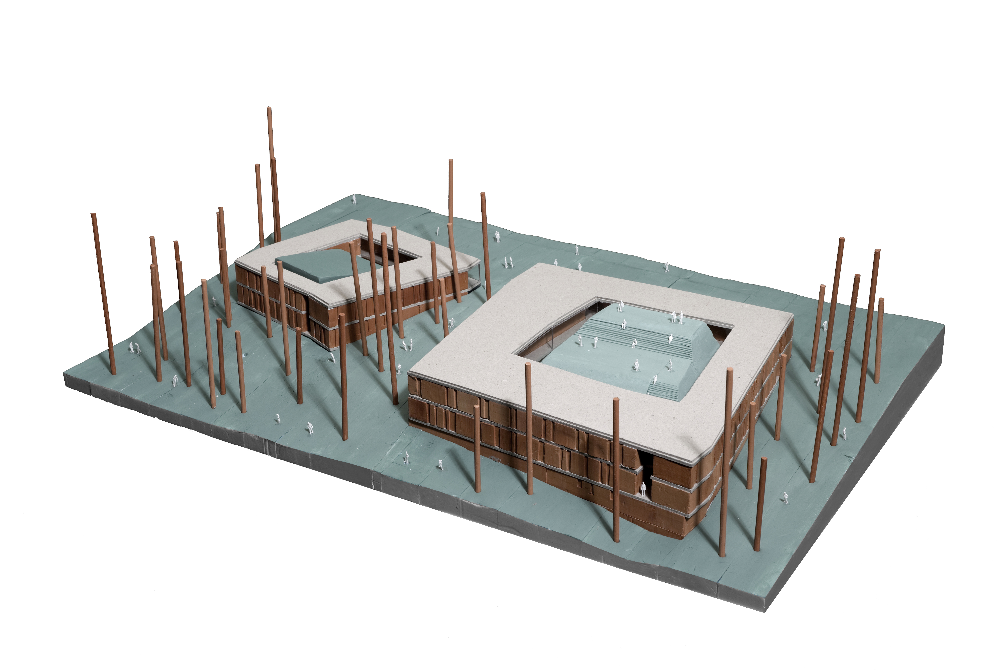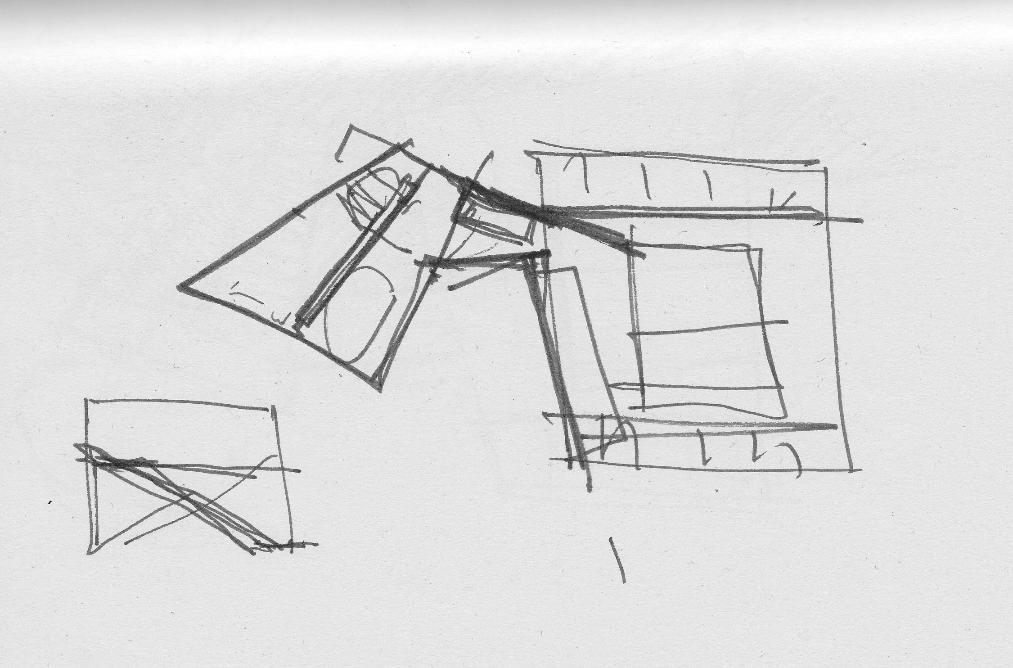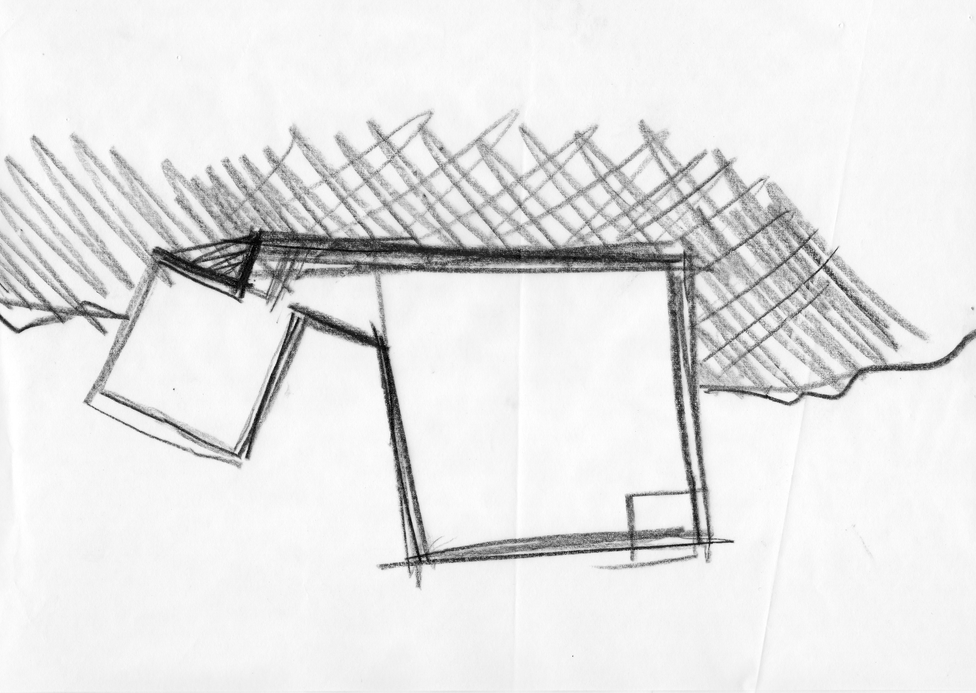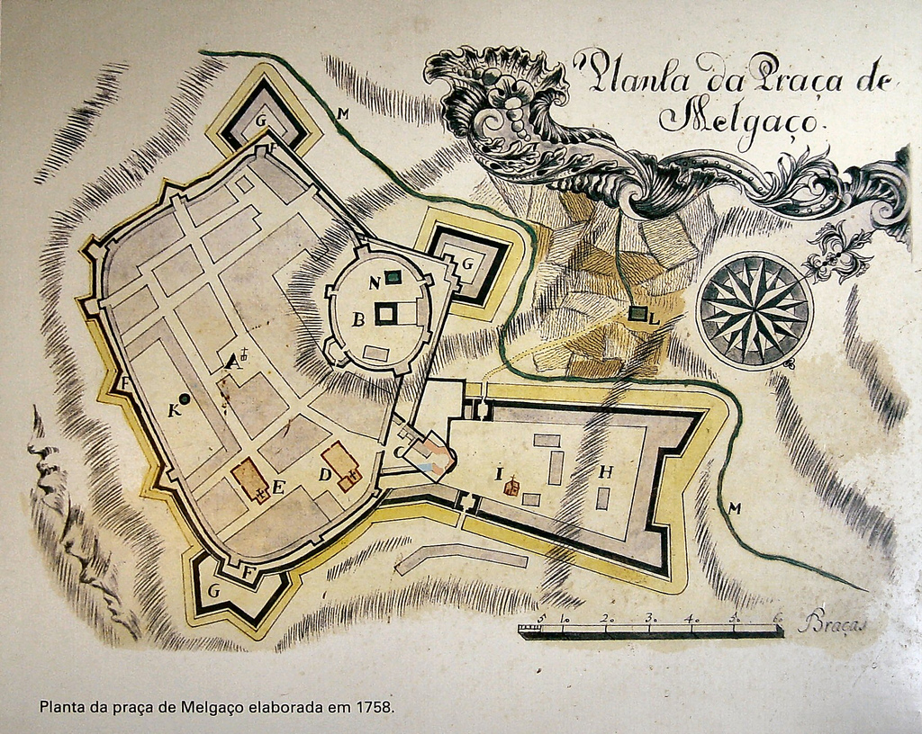melgaço sports school | melgaço | portugal
2008 (competition)
This proposal for the new Sports School building in Melgaço was developed aiming to reinforce the town’s identity as a national hub for sports training. The project balances functionality and landscape integration, creating a building that opens toward the surrounding natural context while organizing training, academic, and support spaces with clarity and flexibility. The design responds to the topography and climate, offering an architecture that is both robust and adaptable to future needs. The steeply sloped terrain is embraced in its natural geometry and form. The high density of pine trees on the site and in its surroundings characterizes the place, and their preservation and integration into the project are fundamental to the structure and final outcome of the proposal. The idea of the intervention is to geometrize the “bark” and differentiate the “core” through a green, natural element: a rectilinear volume wraps around the organic form. Two green masses rise up, establishing a strong and direct relationship with the nature of the site. In the natural development of the project, the “green” is wrapped by the pine tree’s “bark.”
alistair hicks
project
melgaço sports school (competition)
client
melgaço city hall
location
melgaço, portugal
date
2008
intervention area
1 500 sqm
architecture
adriano pimenta
collaborators
carolina salcedo, maria vasconcelos, paulo moreira
engineering
afa consult
3d
metro cúbico digital
