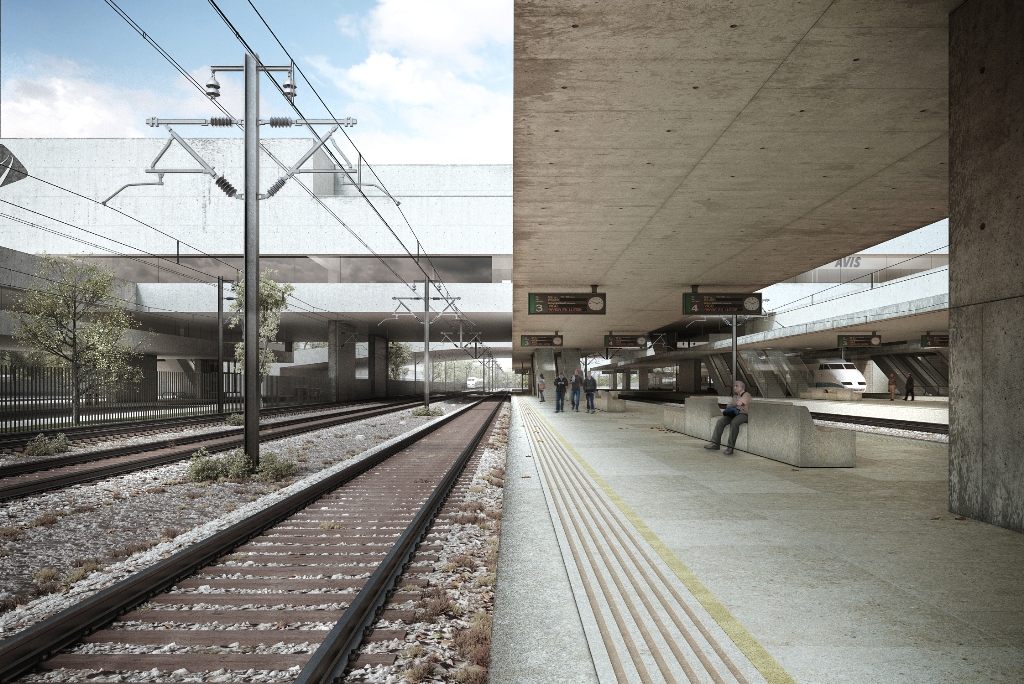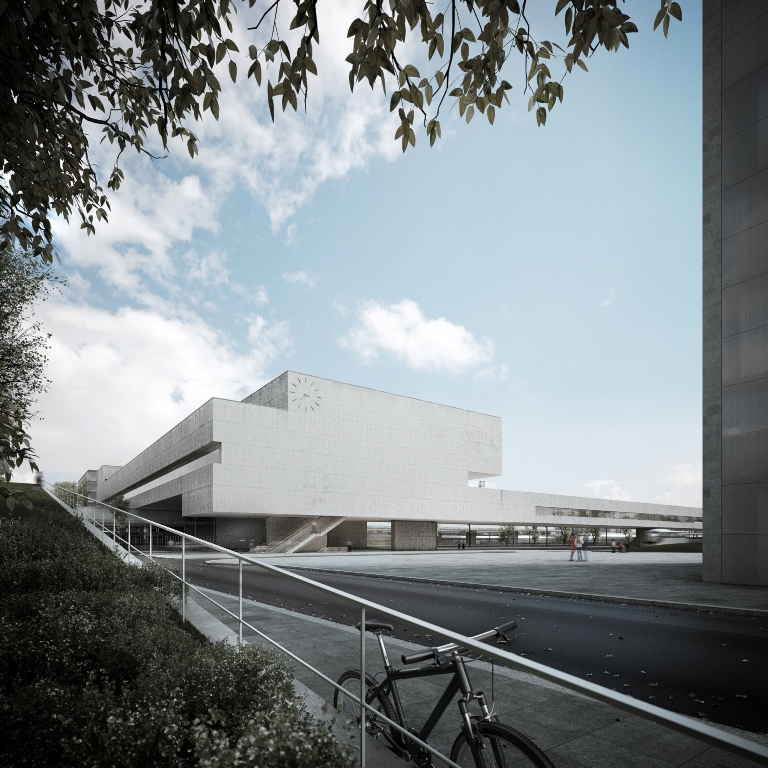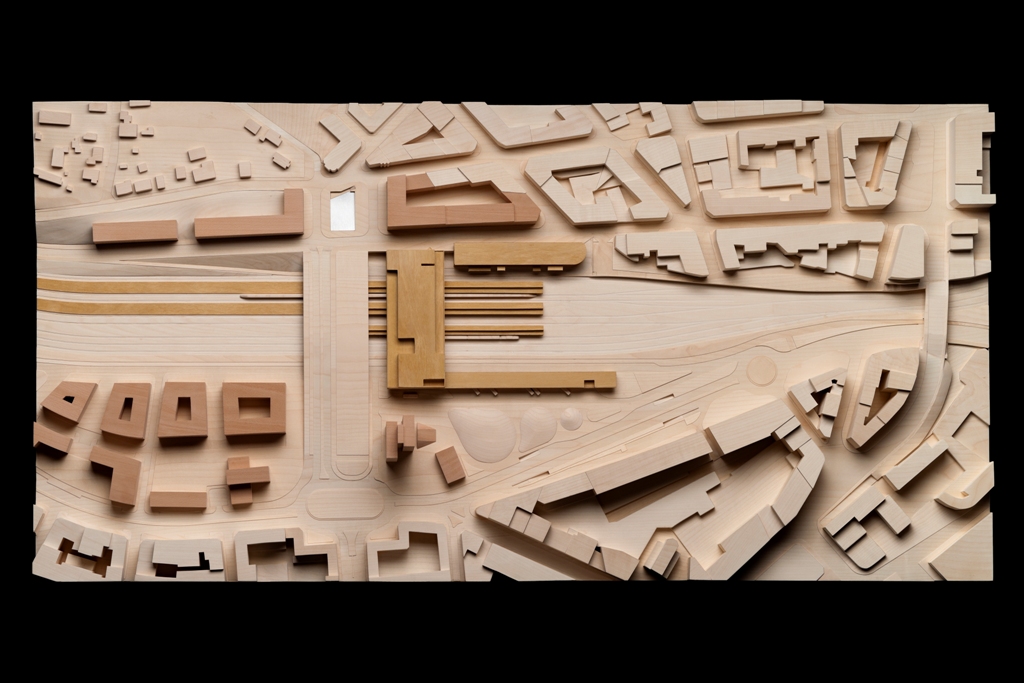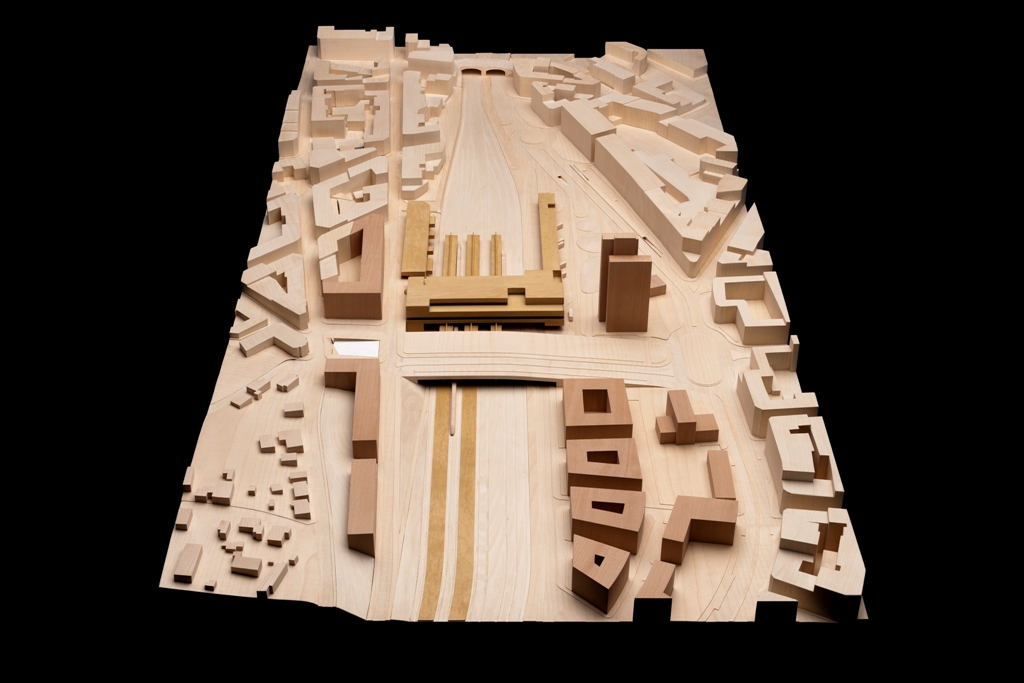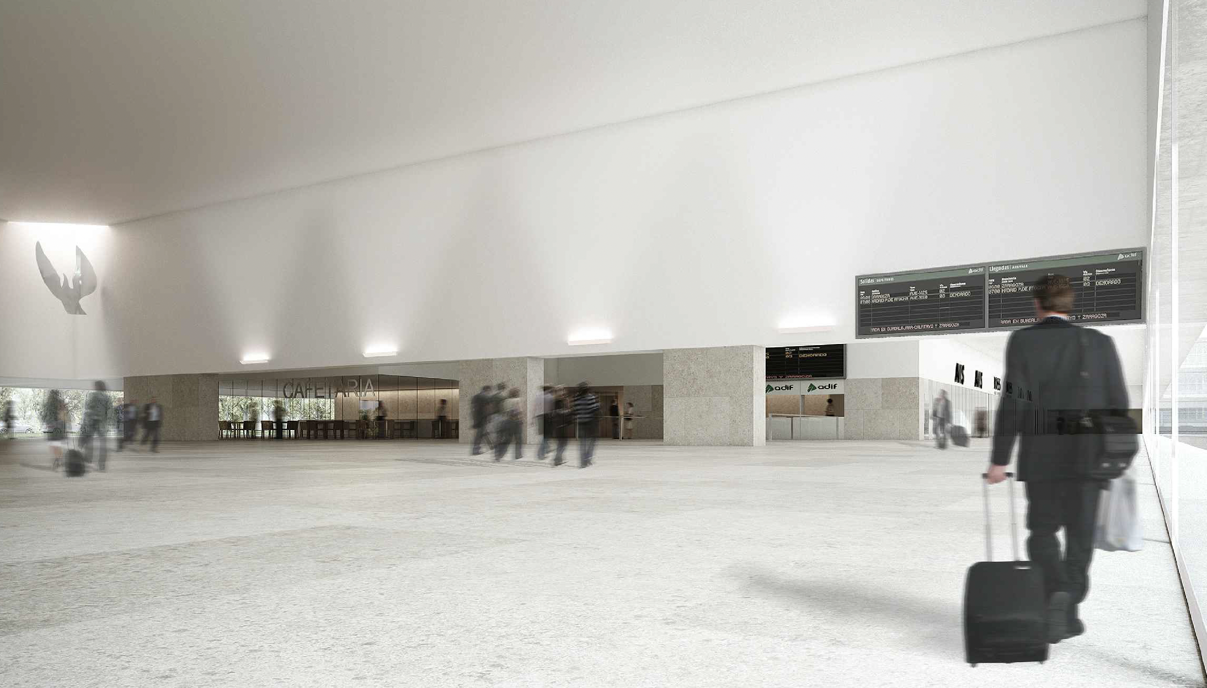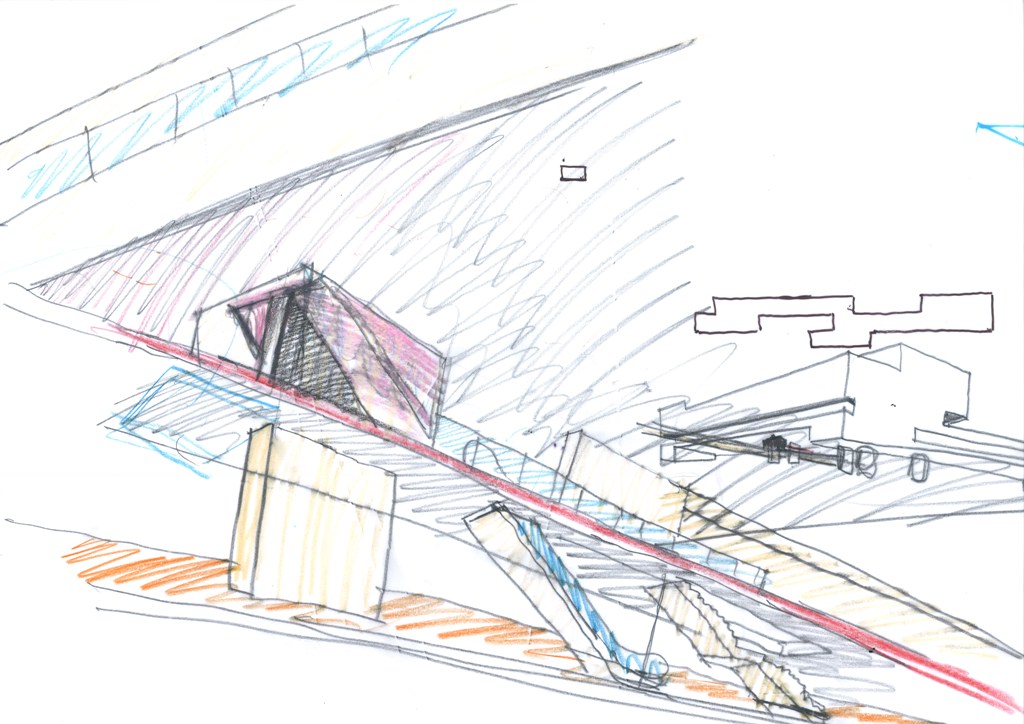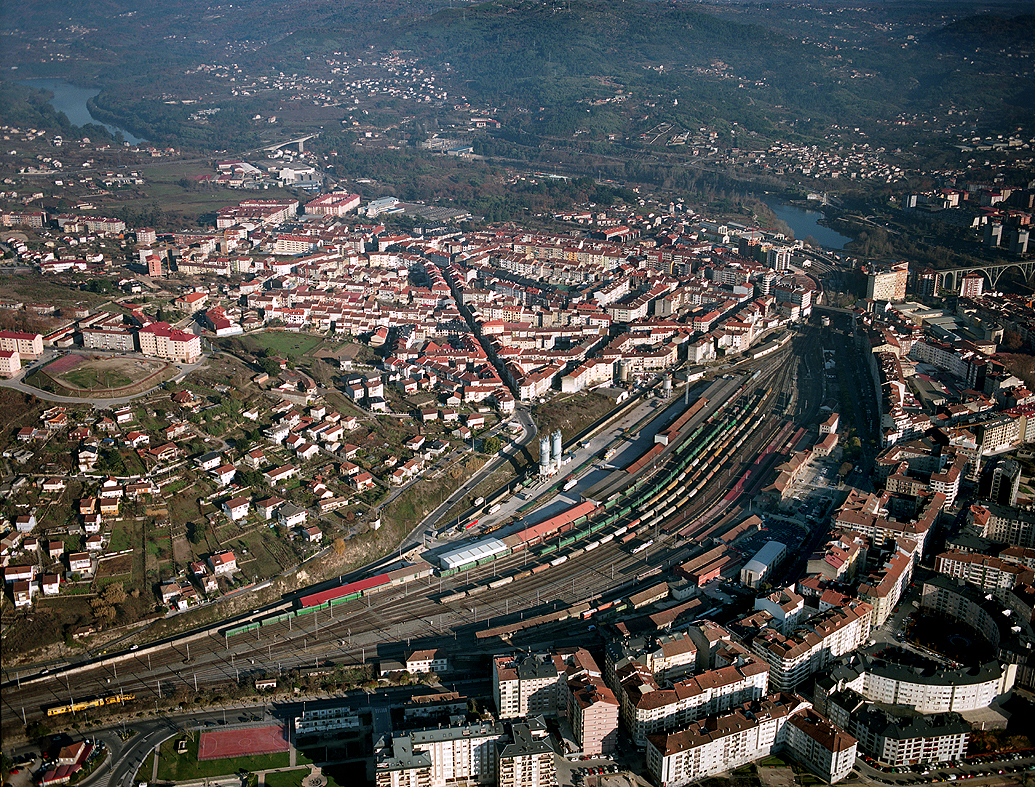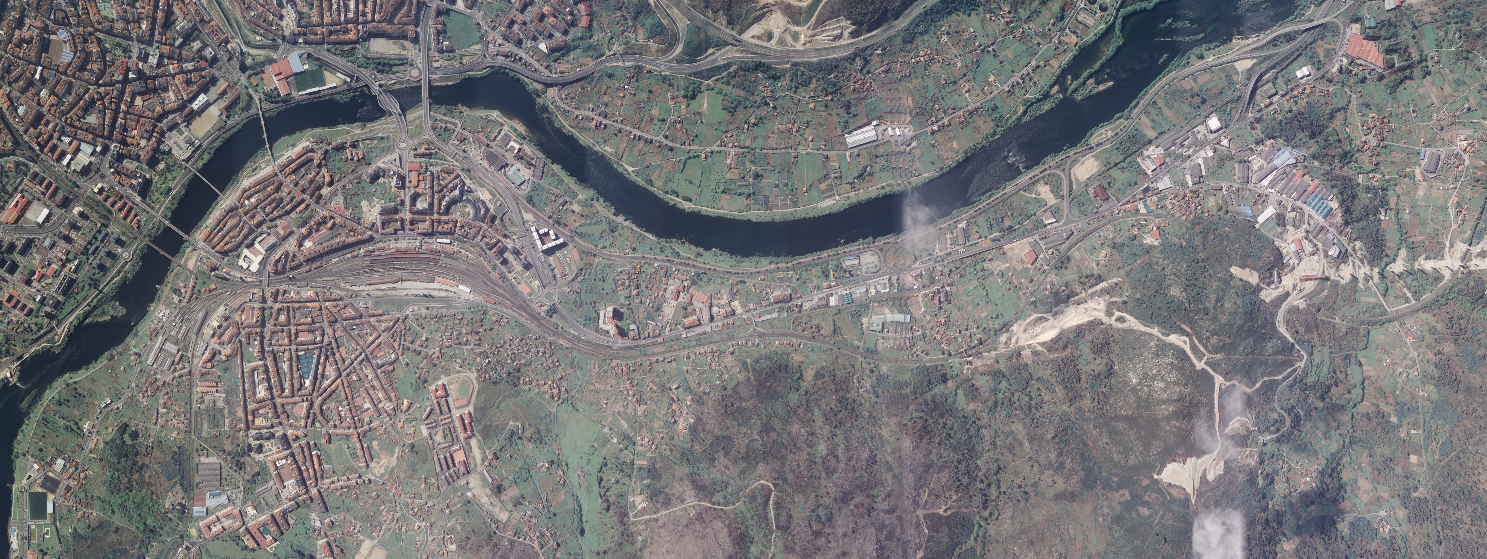ourense high-speed train station | ourense | spain
2012 | competition with eduardo souto de moura and joão álvaro rocha
The proposal for the new Ourense station aims to reconnect the city, historically fragmented by railway lines. Designed as a solid concrete structure with dual entrances and a strong urban identity, the station is positioned to the west to better integrate with new public spaces, including plazas, gardens, and a landscaped boulevard. Rather than a lightweight bridge, the project envisions a substantial building that anchors both sides of the city, fostering a new centrality. While a future plaza over the eastern tracks is considered, the focus is on creating an immediate, cohesive urban fabric that Ourense both needs and deserves.
The total planned area for the new high-speed intermodal station in Ourense is approximately 44 000 sqm. The project aims to triple the space available for passengers and provide the station with 11 tracks, of which three will be standard gauge, suitable for high-speed rail services. In addition, partial coverage of the tracks is planned, along with the creation of new urban infrastructure such as plazas and walkways, to better integrate the station into the city.
álvaro siza vieira
project
ourense high-speed train station (international competition by invitation)
client
adif
location
ourense, spain
date
2012
intervention area
44 600 sqm
architecture
adriano pimenta, edurado souto de moura, joão álvaro rocha
collaborators
paulo morgado
engineering
gpo Ingeniería, s.s
3d
linha terra digital
model
manuel gaspar




