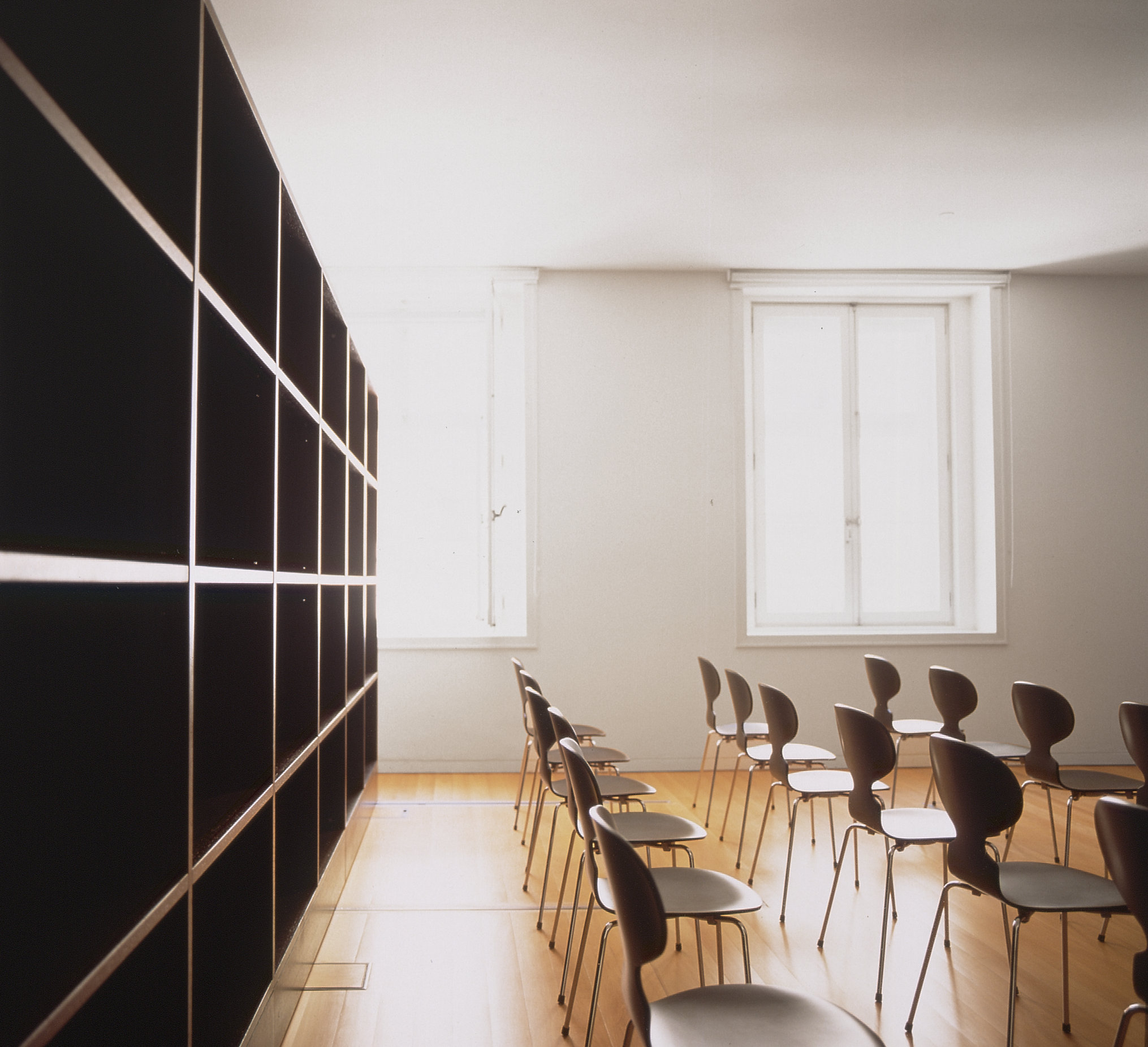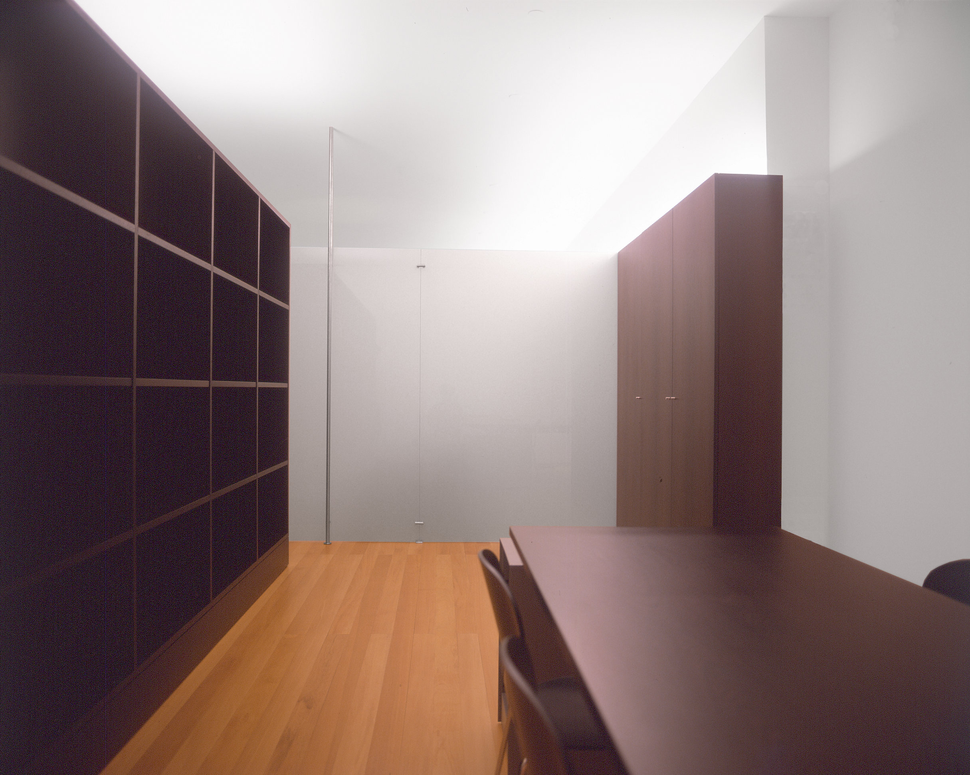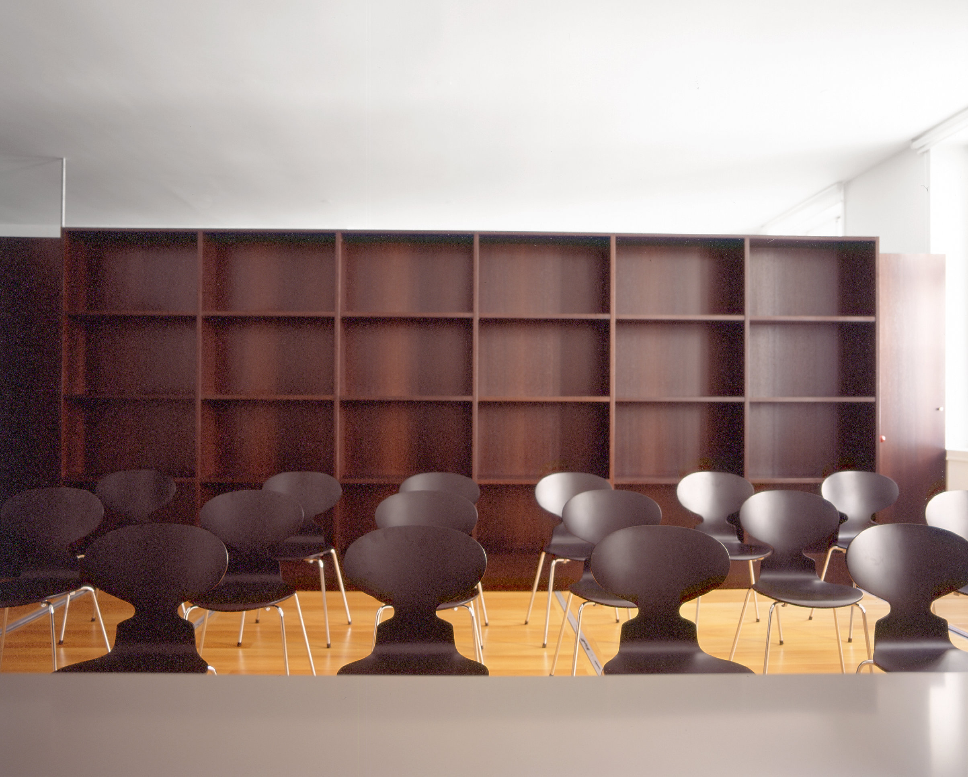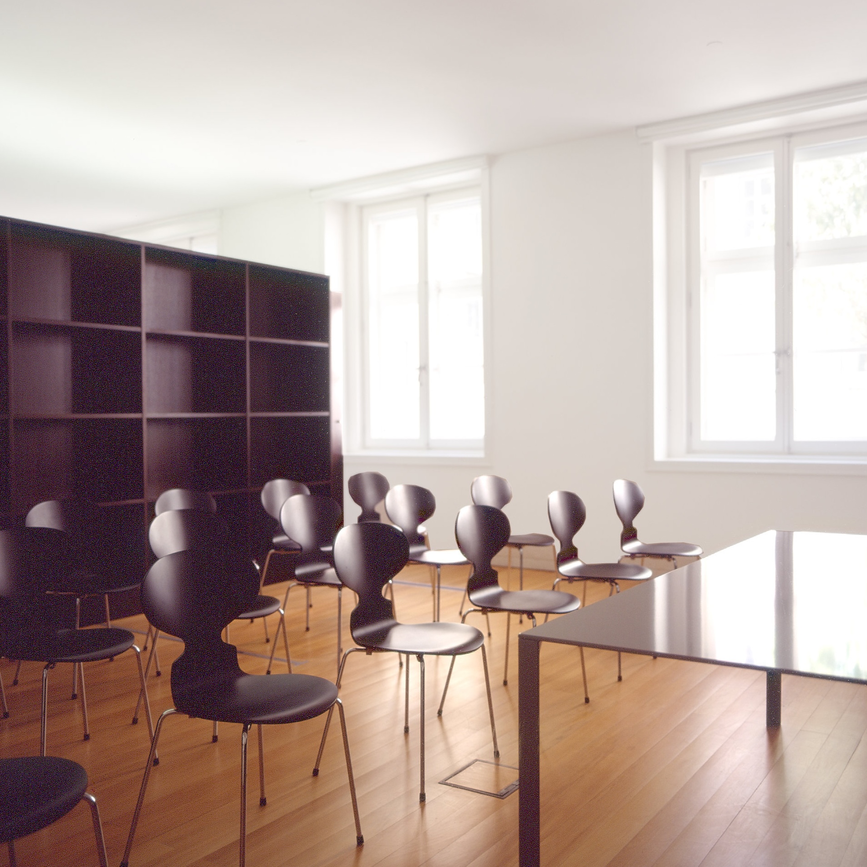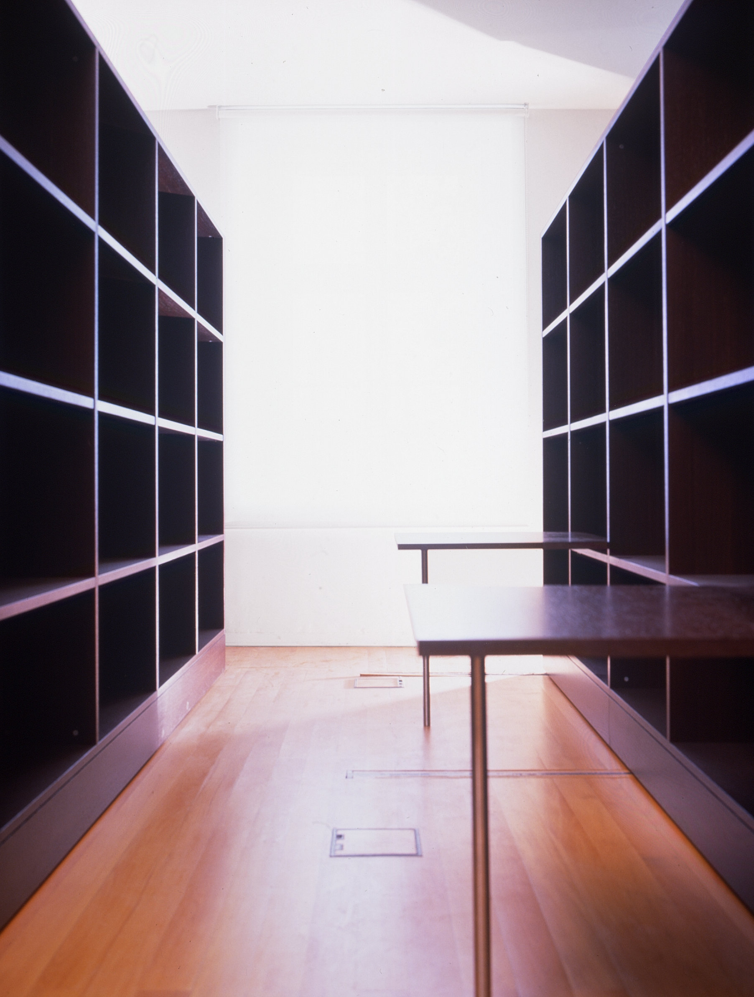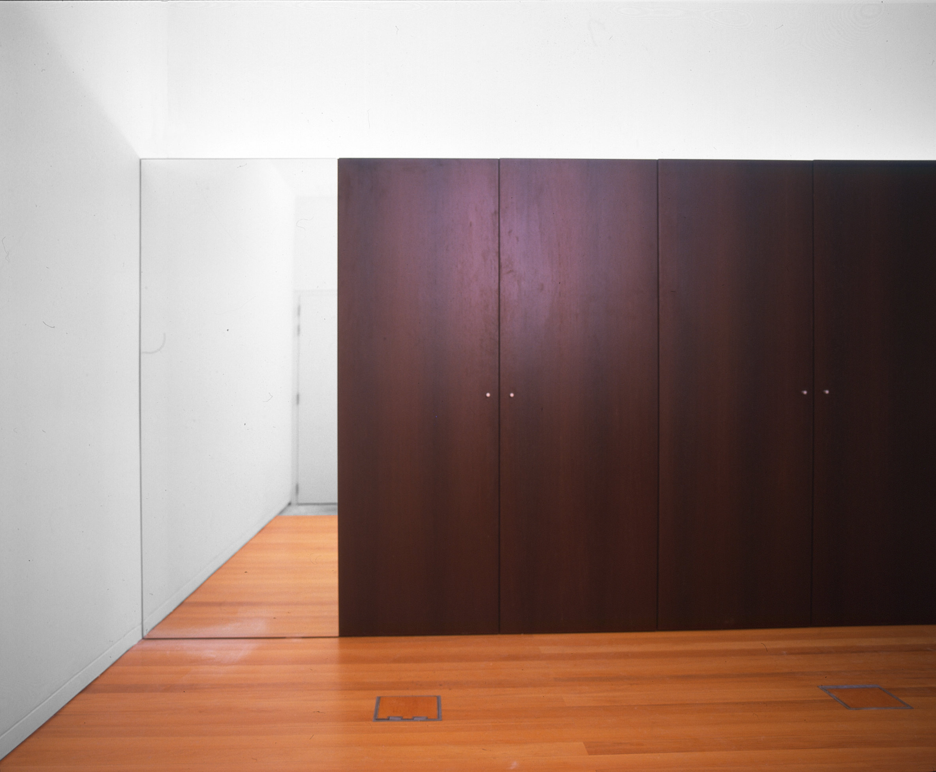portuguese urology association | lisbon | portugal
2000 | 2001 with pedro mendes
An office space in downtown Lisbon is organized into three work areas: secretariat, private office, reading/library, and a small auditorium, all connected by satinwood flooring The partitioning between different spaces is done with black wenge wood bookshelves up to a height of 2.20 meters, always allowing a visual reading of the entire office area The separation between the reception and the private office is defined by a translucent glass wall, also 2.20 meters high, which extends perpendicularly from the black wood cabinet, allowing natural light to reach the entrance and secretariat area By sliding one of the bookshelves approximately 2.00 meters, the reading/library area can be concealed, transforming the meeting room into a small auditorium. At the top of the bookshelves, two lines of “cool” lighting highlight the direction of natural light entering the office.
Furniture: In the meeting room, “Less” tables and “Ant” chairs by Fritz Hansen; desks from the “Harpa” line with glass tops; and in the reception area, black leather “PK” armchairs.
arnulf rainer
project
headquarters of the portuguese urology association
client
portuguese urology association
location
chiado, lisbon, portugal
date
2000 | 2001
intervention area
140 sqm
architecture
adriano pimenta, pedro mendes
collaborators
patrícia horta
photos
fernando guerra
contractor
cunha & silva lda
