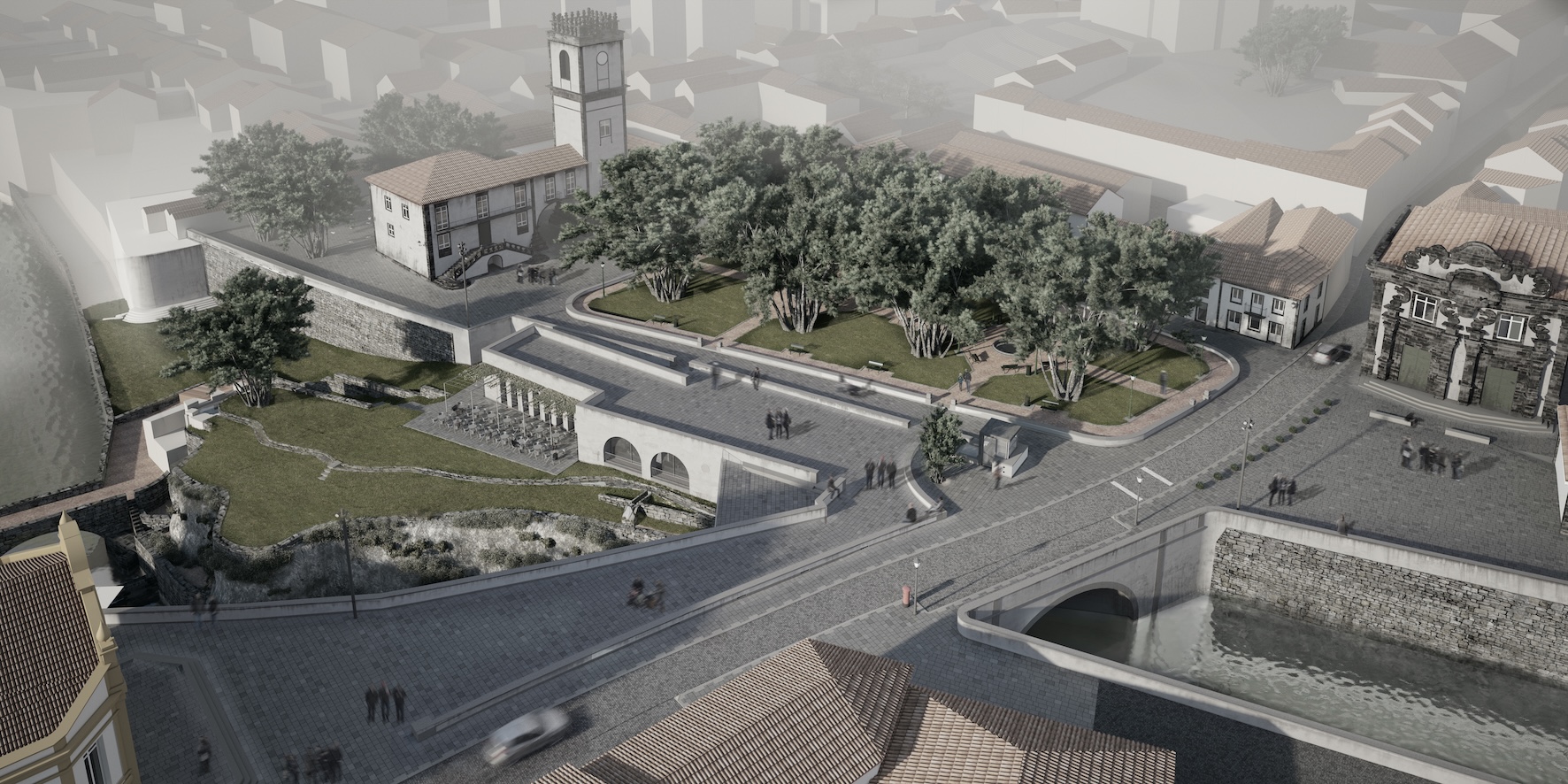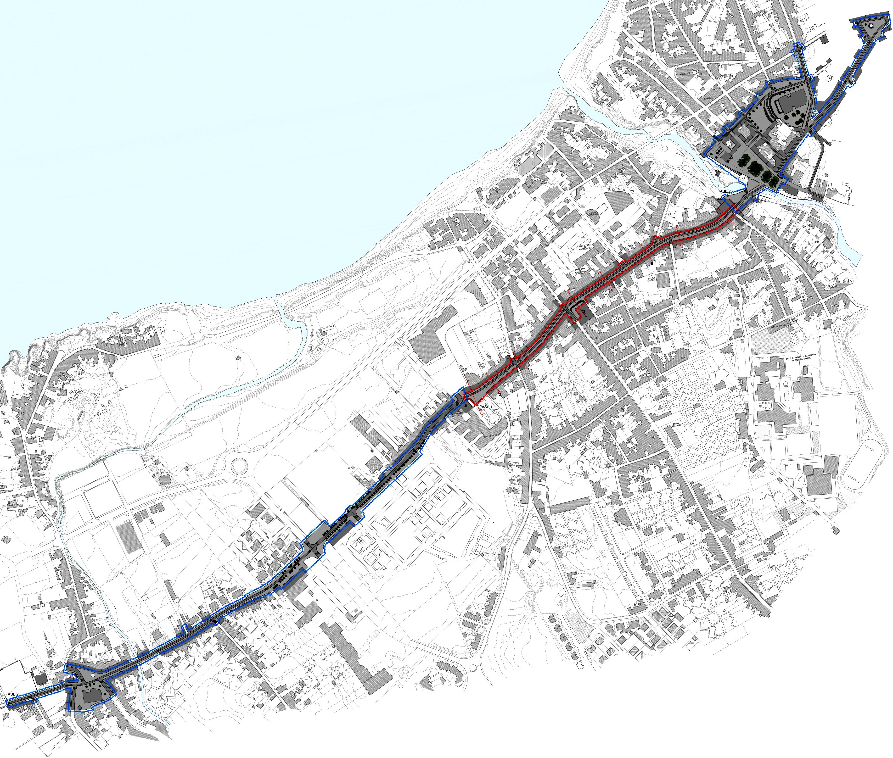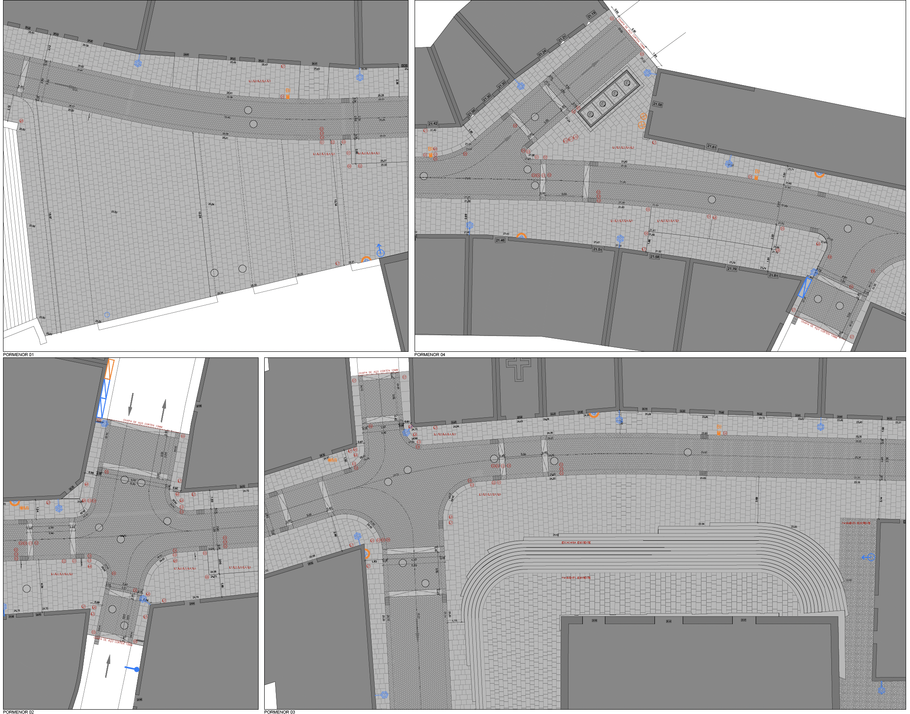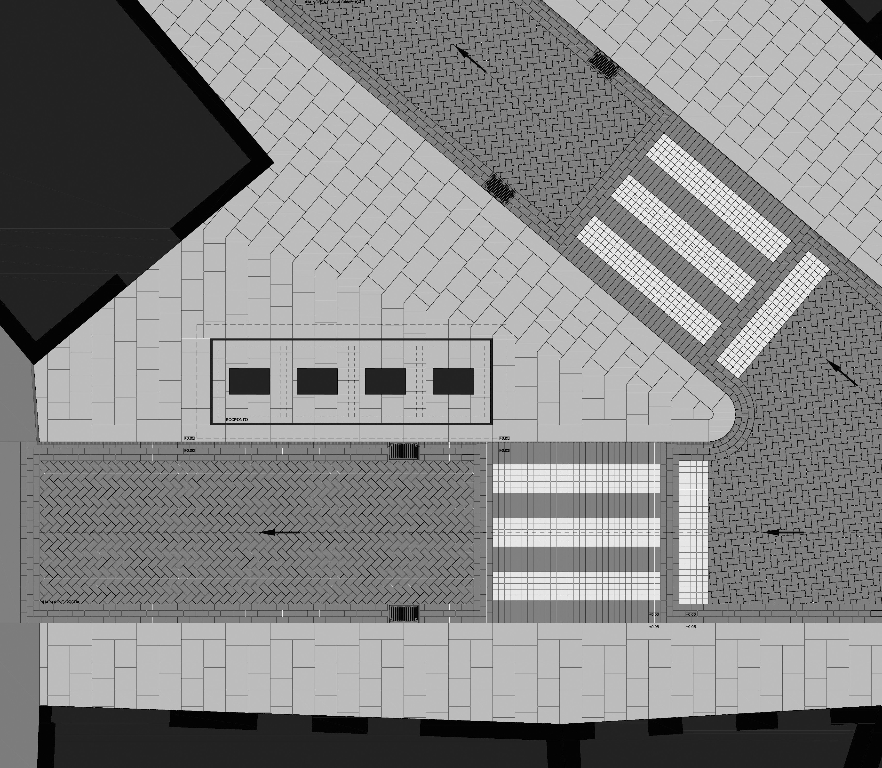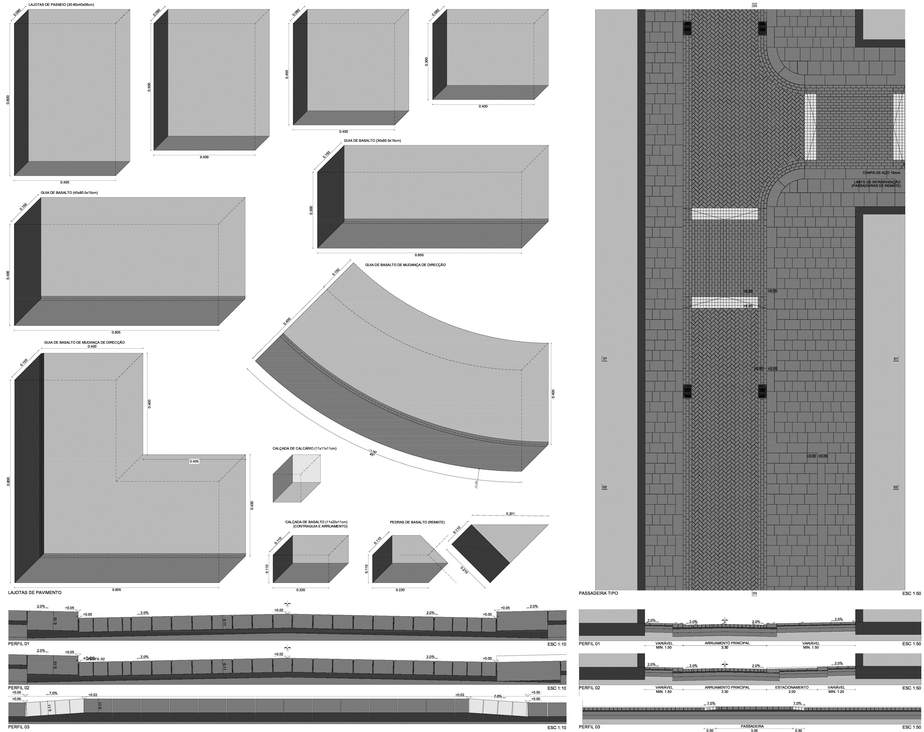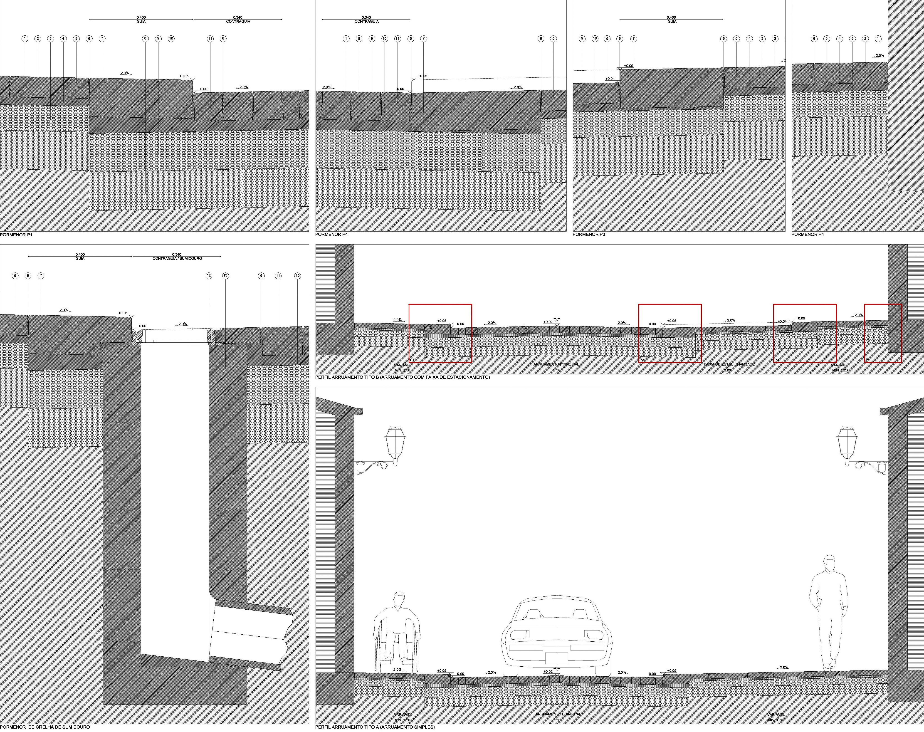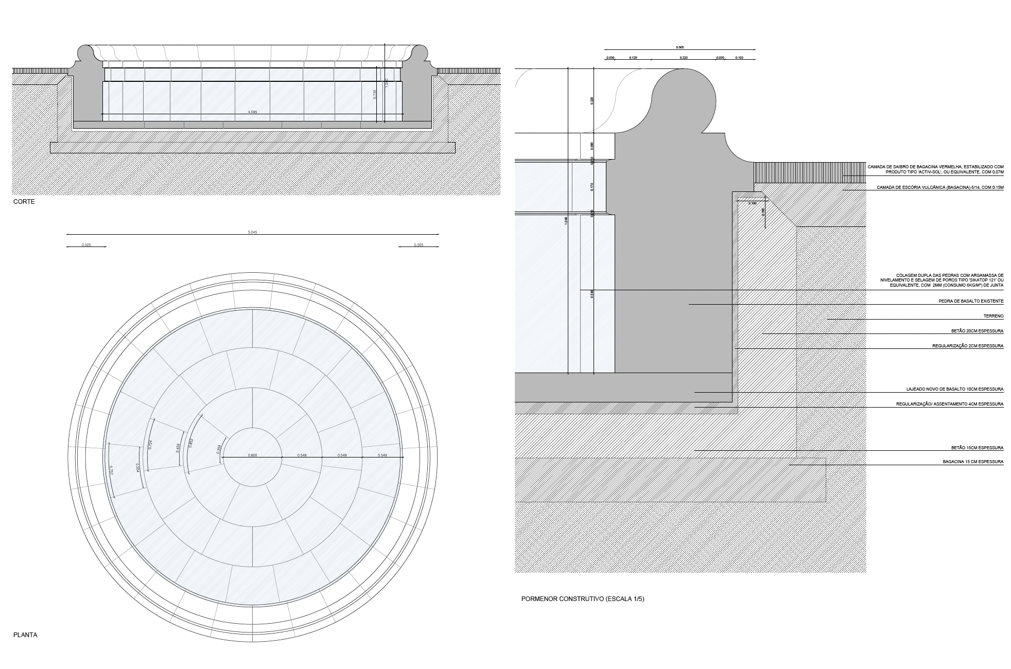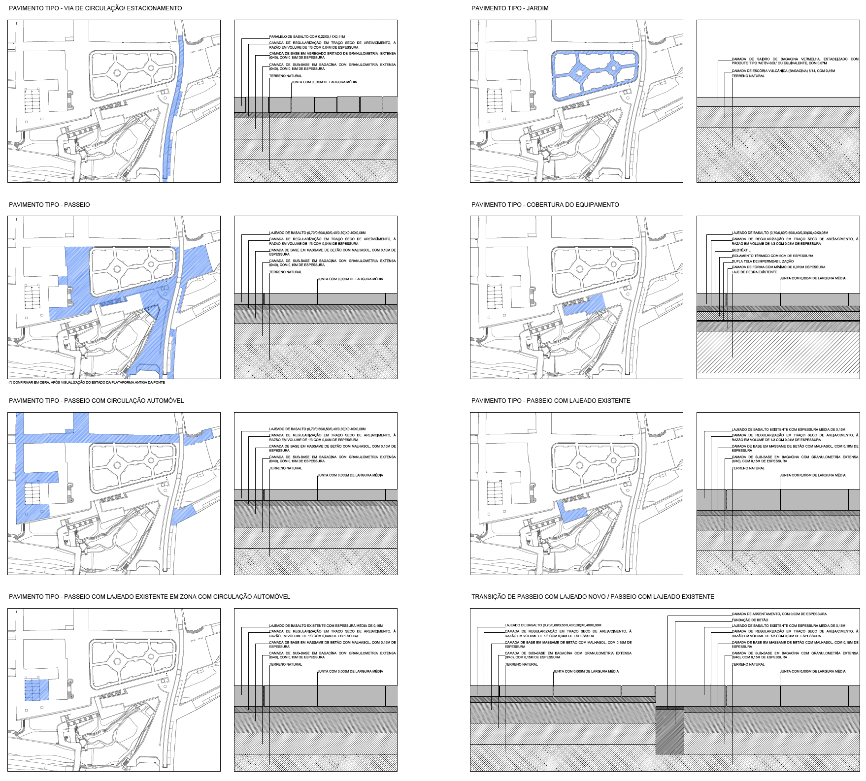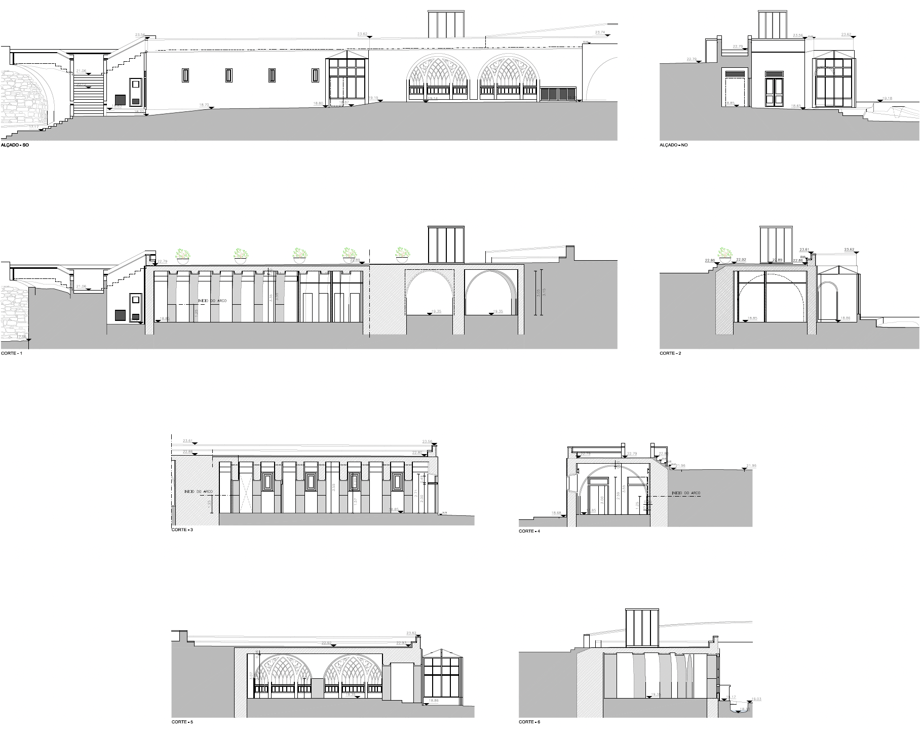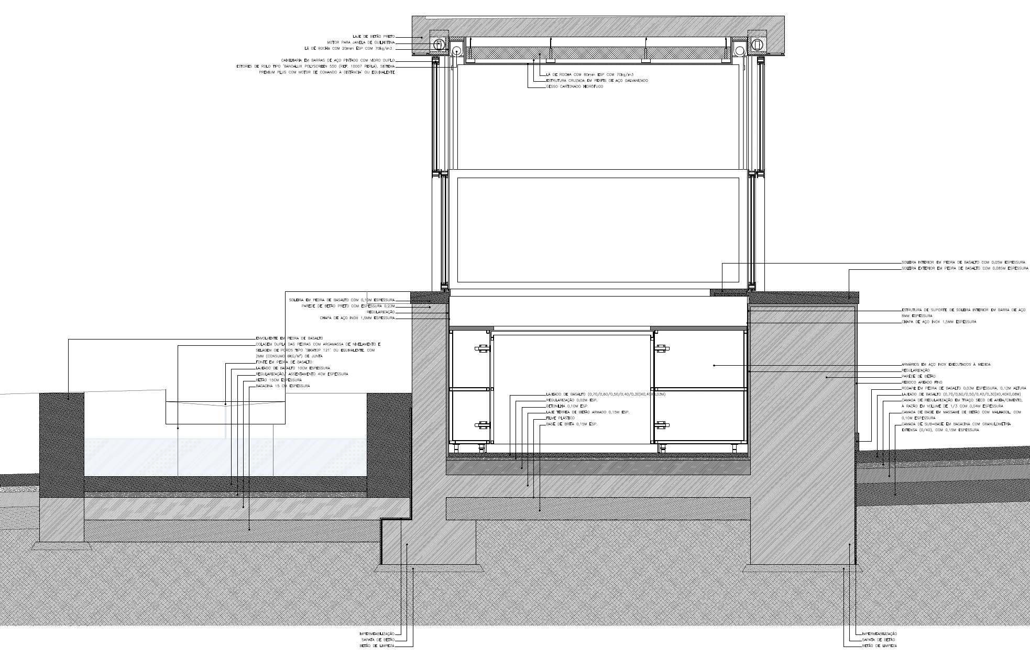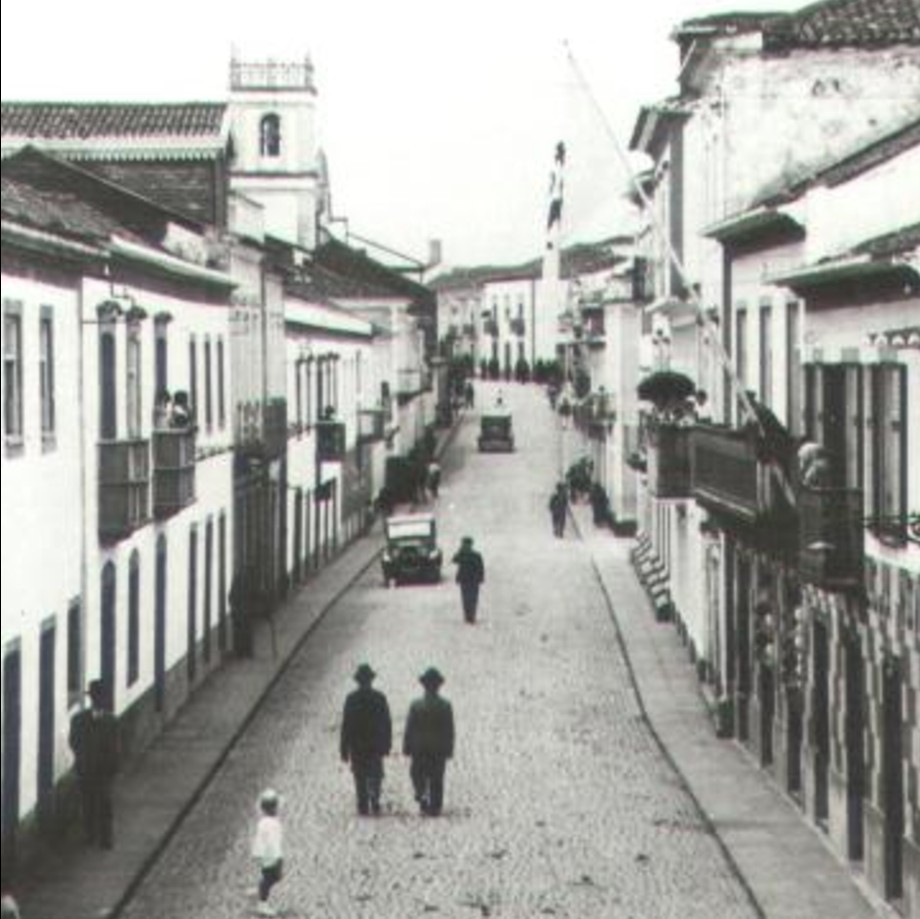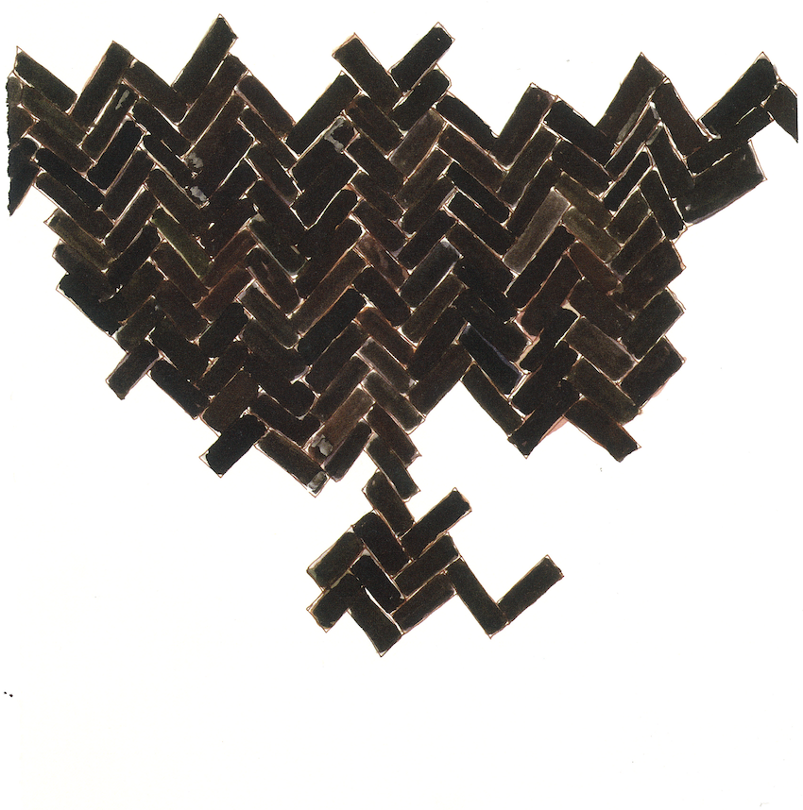ribeira grande urban design | ribeira grande | são miguel | açores | portugal
2008 | 2014 with Eduardo Souto de Moura
This urban design proposal for the historic center of Ribeira Grande was developed by Eduardo Souto de Moura and Adriano Pimenta, structured in three phases: the rehabilitation of Rua Direita, the redesign of the central plaza, and the reorganization of the western historic core. The project emphasized the use of local basalt stone, the creation of new public equipment, and clear pedestrian connections, while addressing the integration of oversized Metrosideros trees in the central square. Though grounded in a sensitive dialogue with local heritage and materials, the project was suspended following a change in municipal leadership.
rachel whiteread
project
ribeira grande urban design rehab (divided in 3 phases)
client
ribeira grande city hall
location
ribeira grande, são miguel, açores, portugal
date
2008 | 2014 (canceled)
intervention area
13 200 sqm
architecture
adriano pimenta, eduardo souto de moura
collaborators
ana ferreira, carolina salcedo, maria vasconcelos, hugo torres
engineering coordinator
paulo silva (afa consult)
structural engineer
afa consult
landscape architect
arqt. off
hydraulic engineer
paulo silva (afa consult)
electrical engineer
raul serafim & associados (afa consult)
mechanical engineer
afa consult
acoustic engineer
afa consult
photos
ap archive
3d
metro cúbico digital
contrator (1st phase)
somague açores
